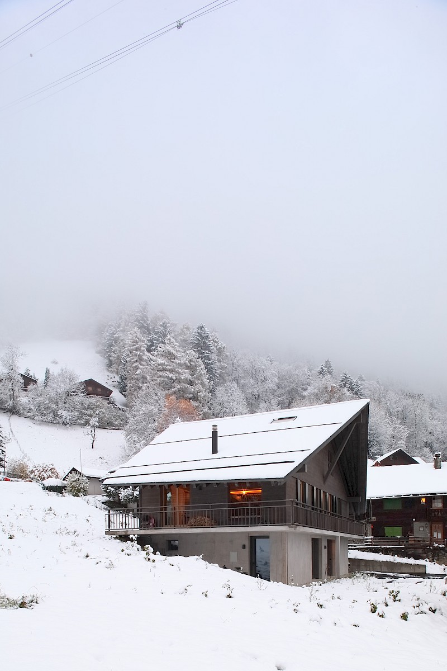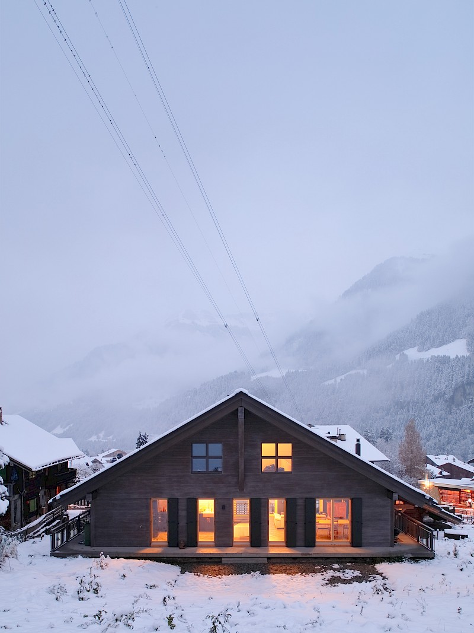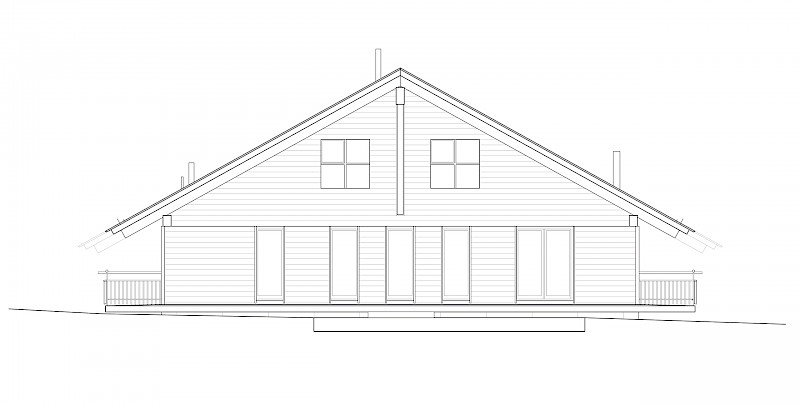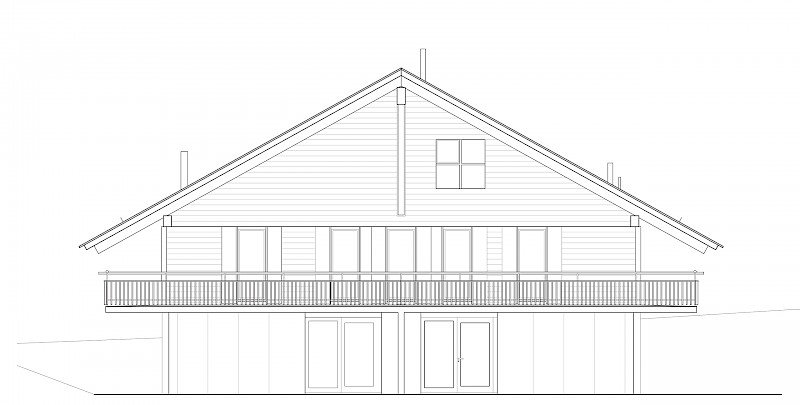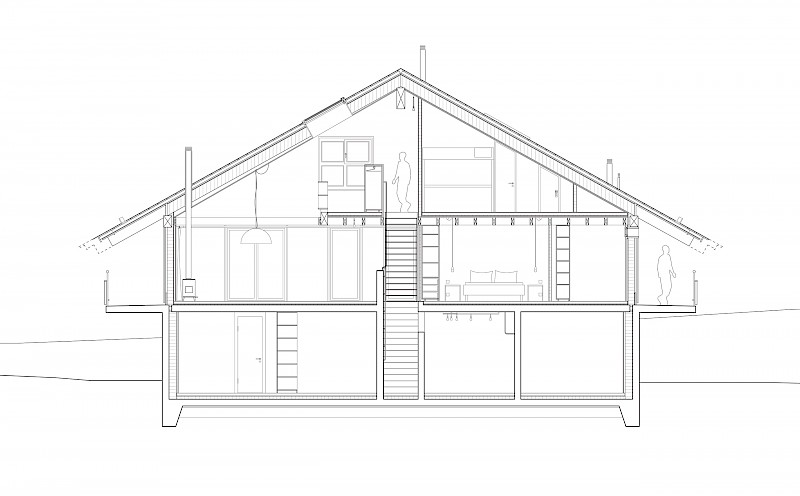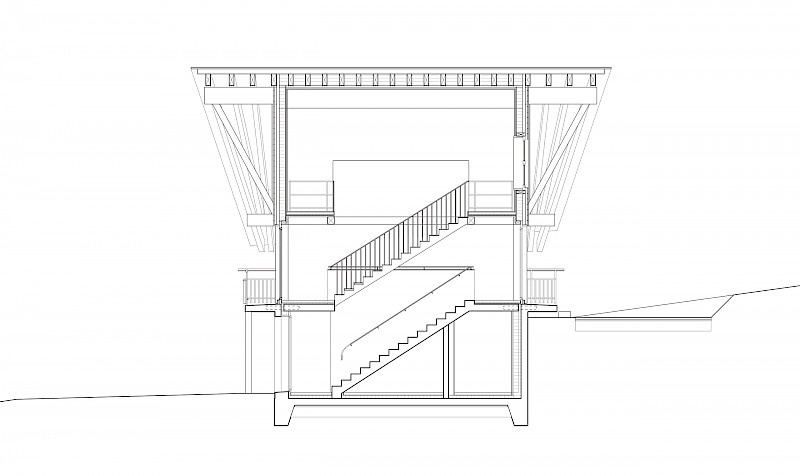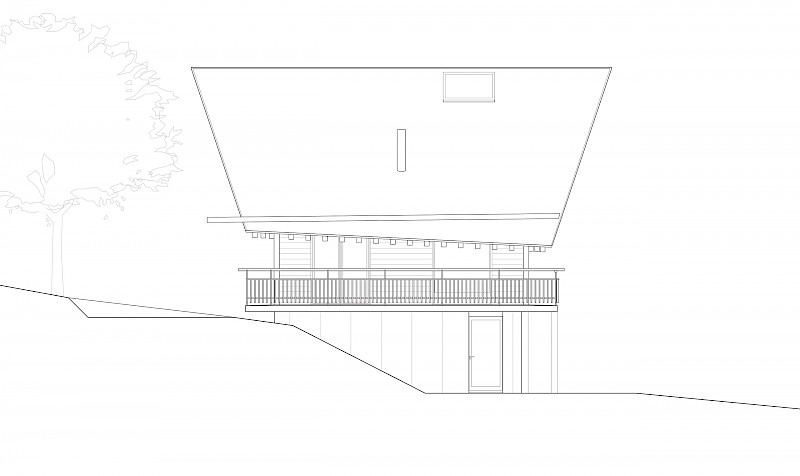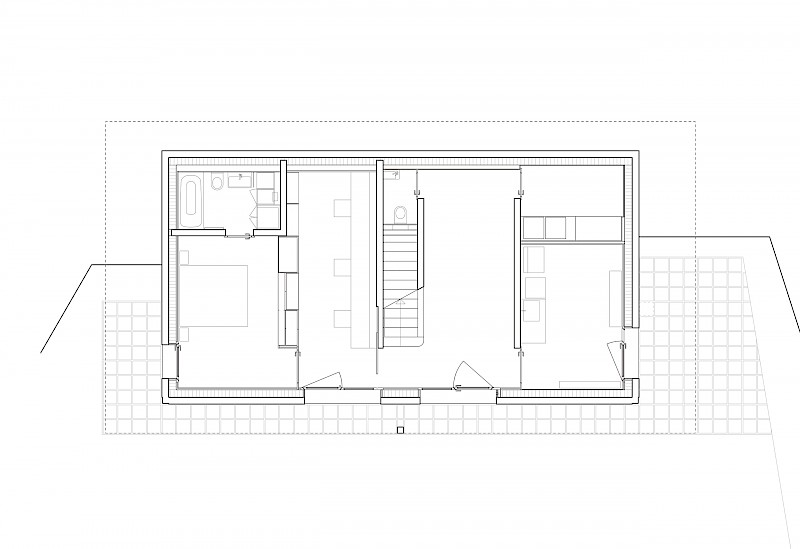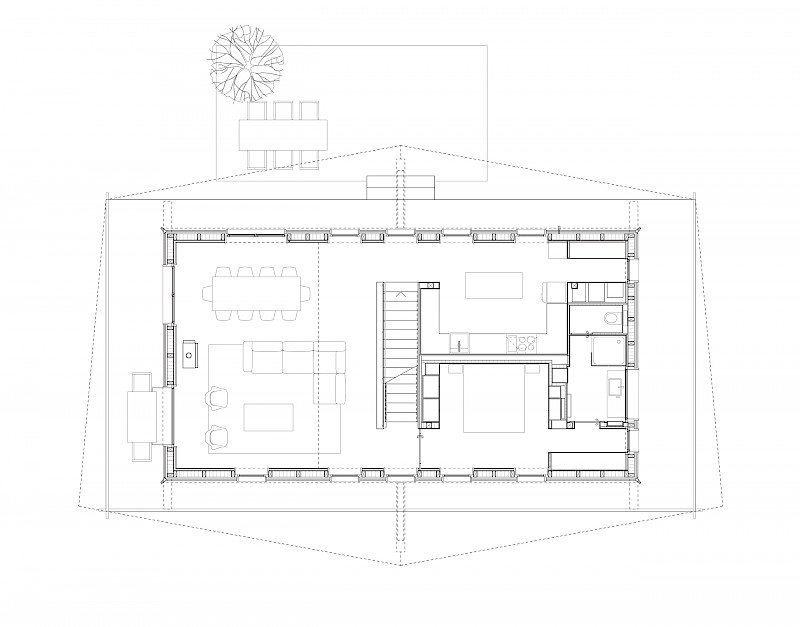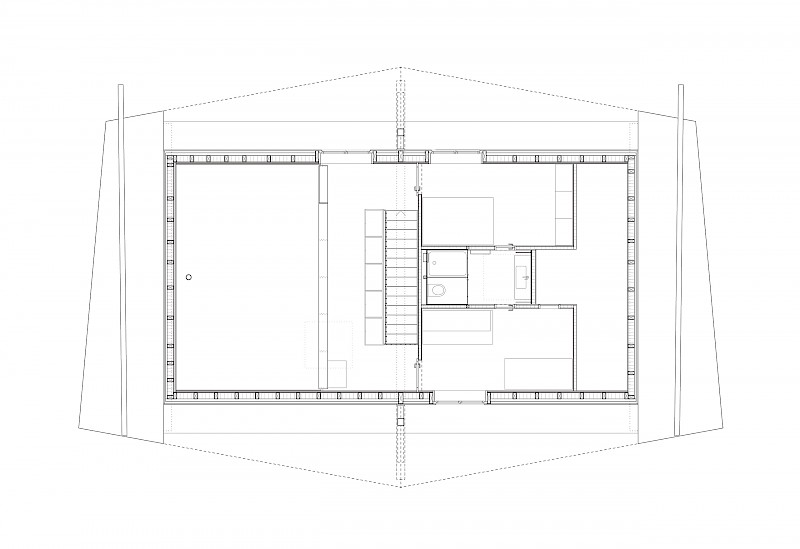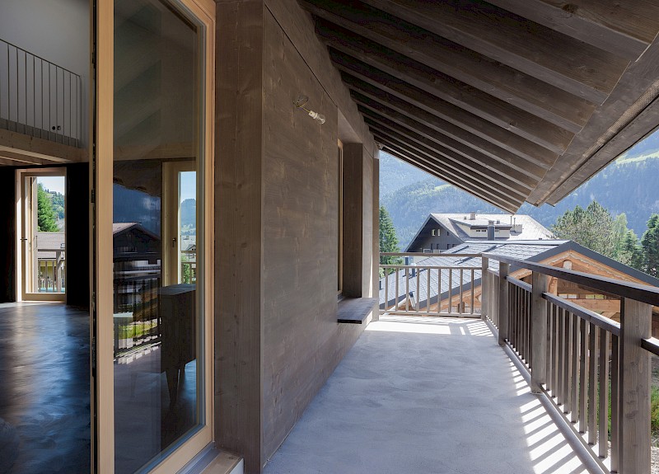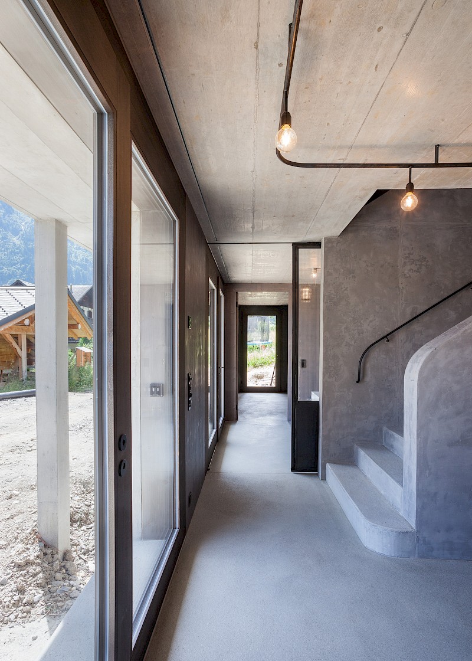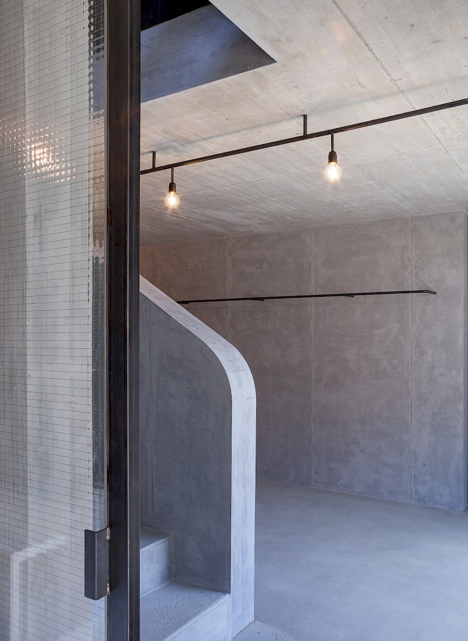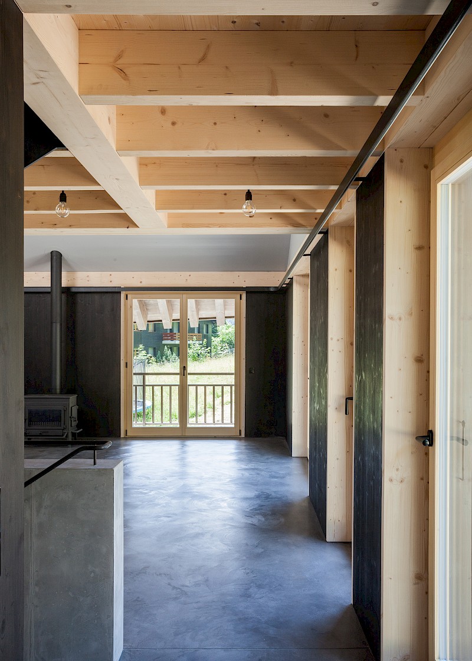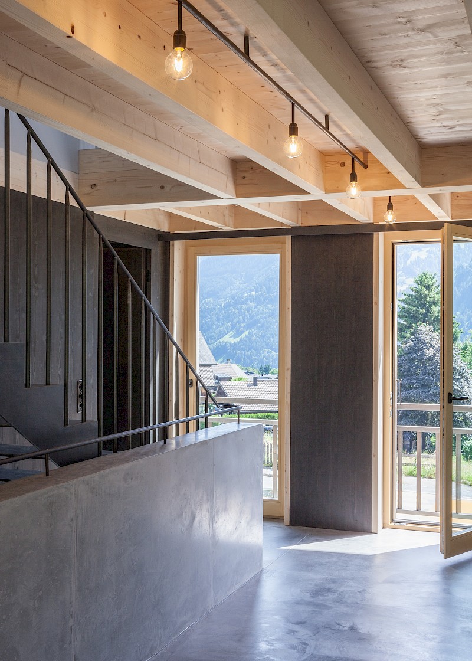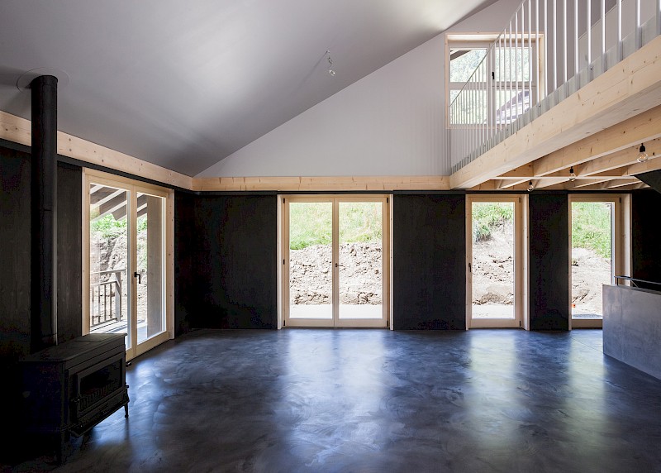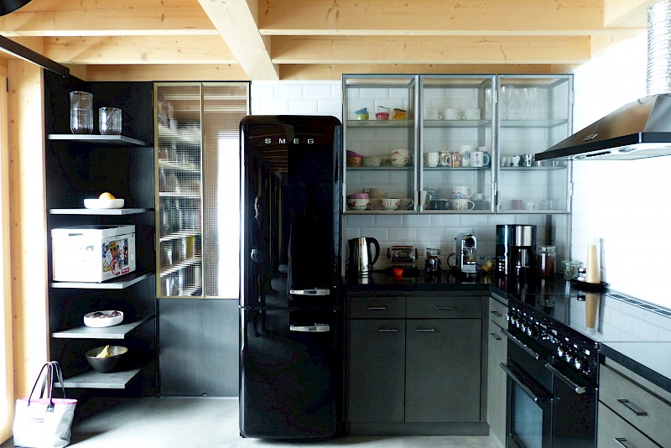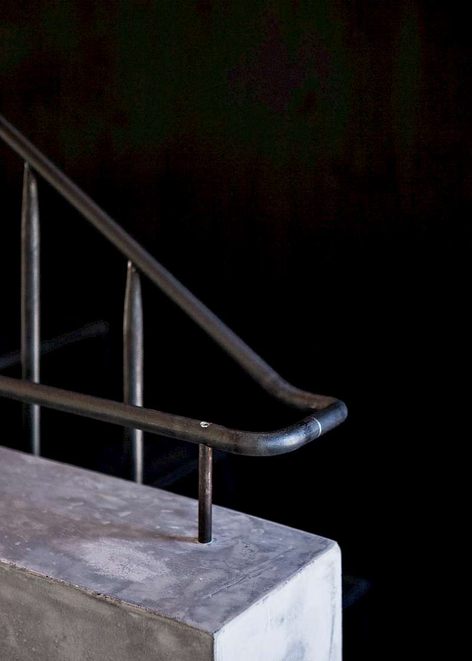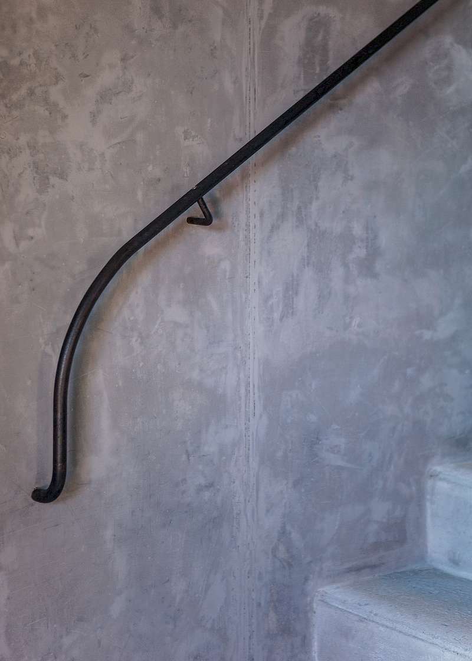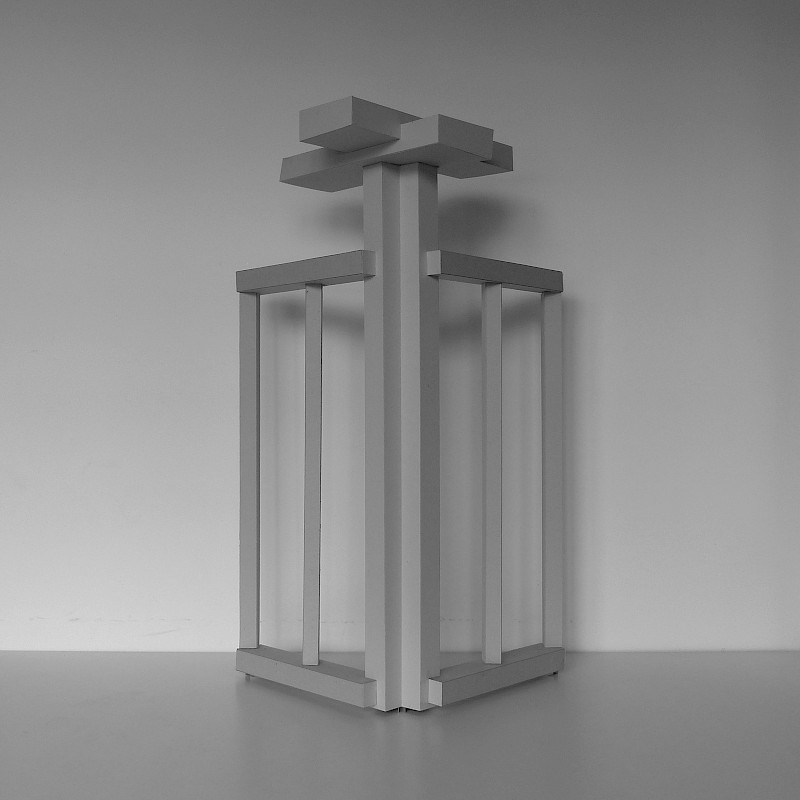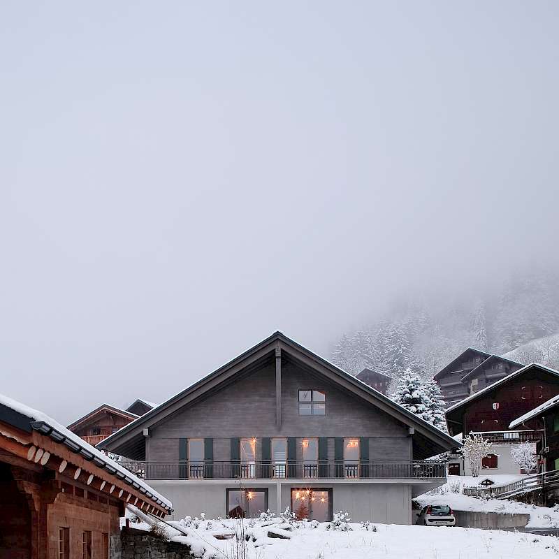
Chalet Wermeille
The chalet inscribes itself in the vernacular morphology of dwellings in the valley of Val d'Illiez. Applying a language, which is respectful towards the conventions of the area but devoid of nostalgia, it calls for a living and evolving tradition. Its timber construction gives it a powerful architectural expression and anchors the project in the village context. The main element of the chalet is a double pitched roof with generous eaves. Its tapered edge, like that of a wing, contrasts with the more heavy appearance of the whole. The articulation of the chalet’s corners is in accordance with their materiality: additive in the wooden part and negative in the concrete socle. The interior spatiality recalls spaces with familiar character: horizontal and low at the level of the mineral base, vertical and high in the wooden living room. A slender and repetitive fenestration resulting from the timber construction establishes a strong relationship with the outside while at the same time retaining intimacy for its inhabitants. The metal works of the stairs, doors, lamps and furniture throughout the house contrasts unexpectedly with the outside, while establishing a link between the mineral spaces below and the wooden ones above.
- Programme
- Residential
- Location
- Champéry, VS
- Year
- 2013 - 2016
- Client
- Olivier et Isabelle Wermeille
- Procedure
- Direct mandate
- Civil engineer
- Kurmann & Cretton SA
- Photography
- Eik Frenzel
