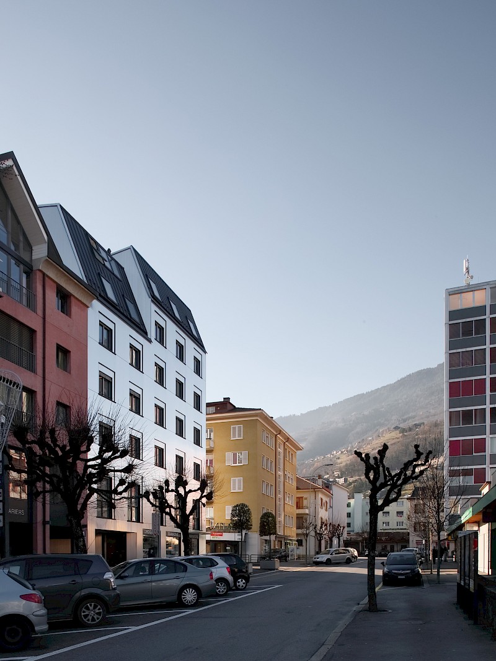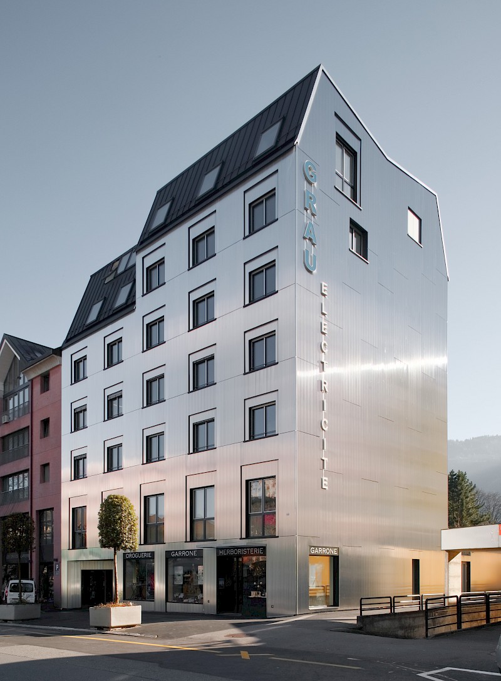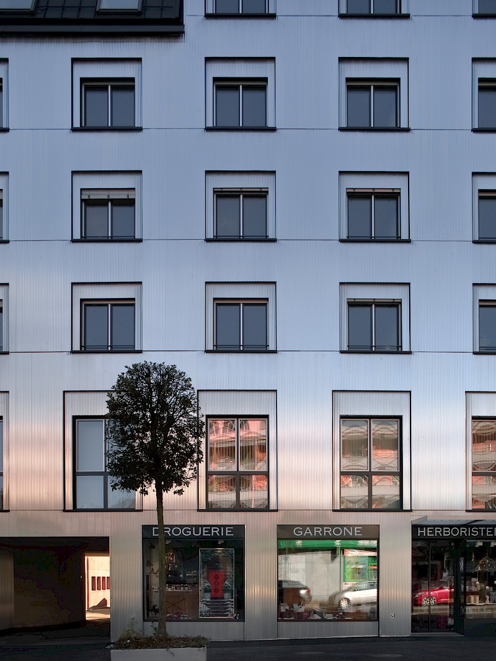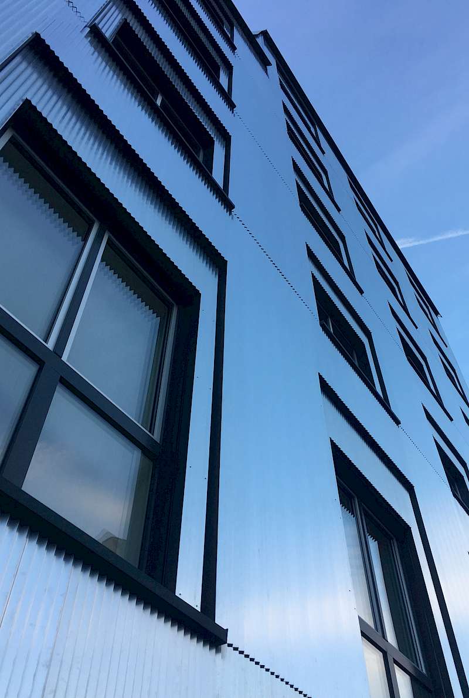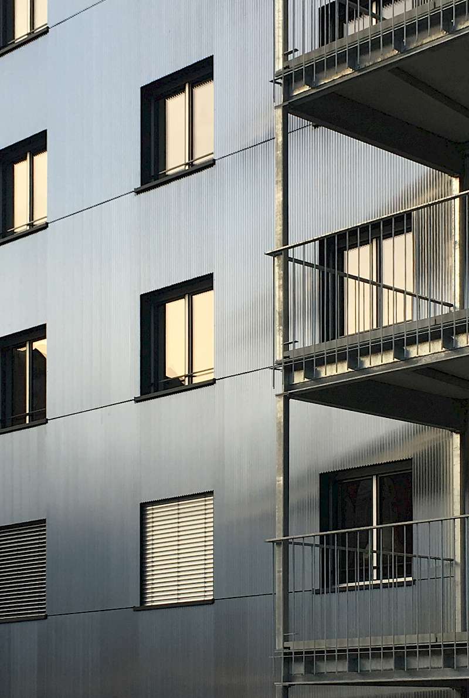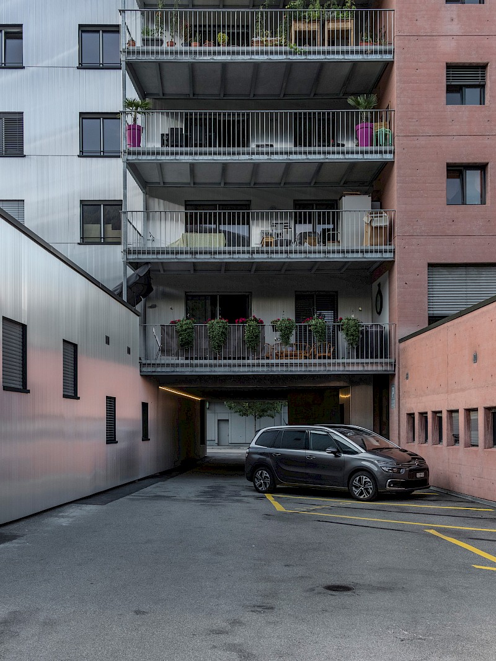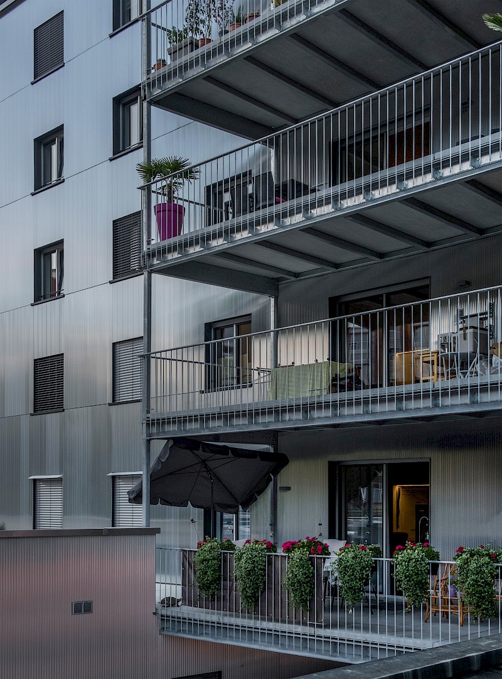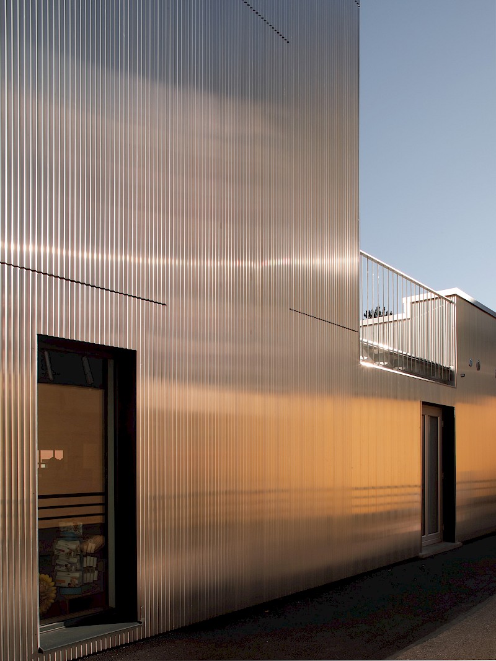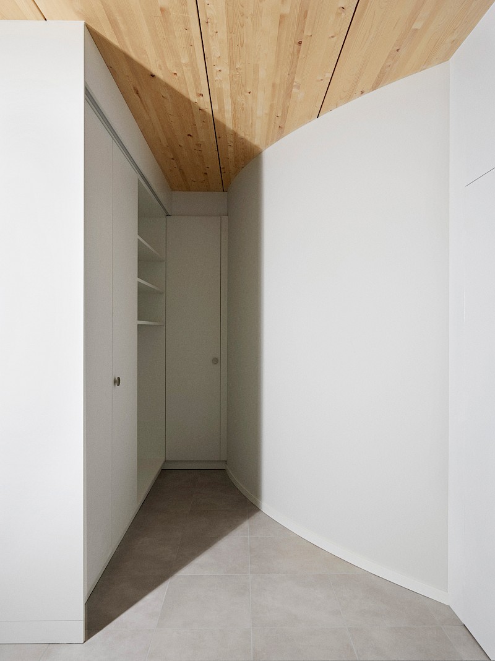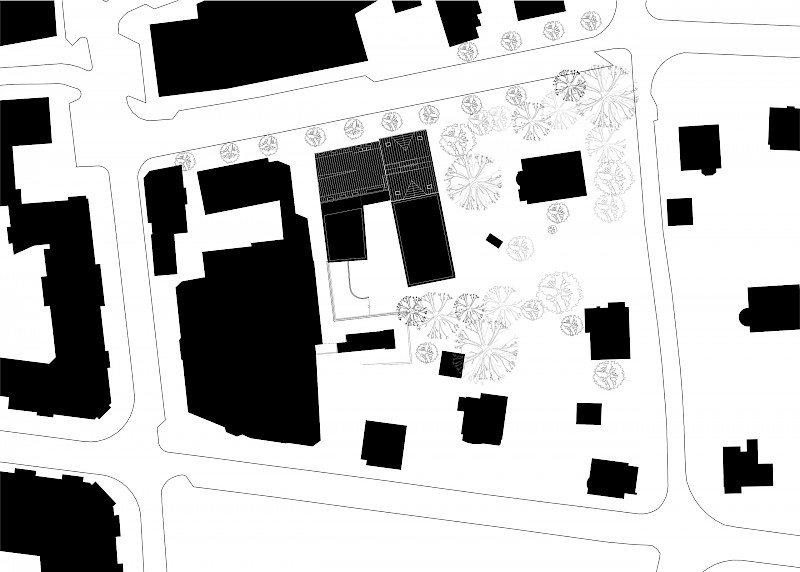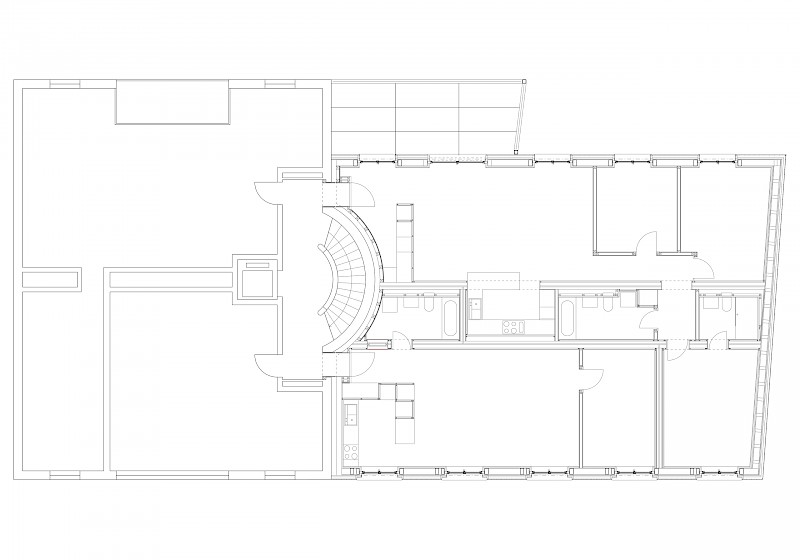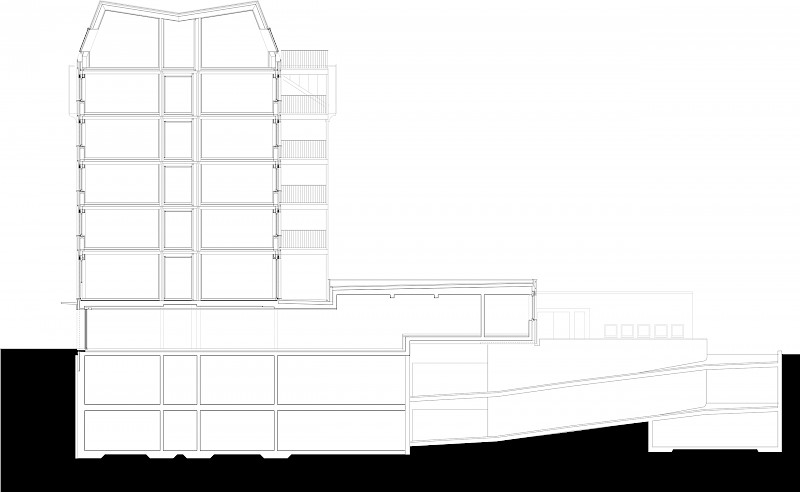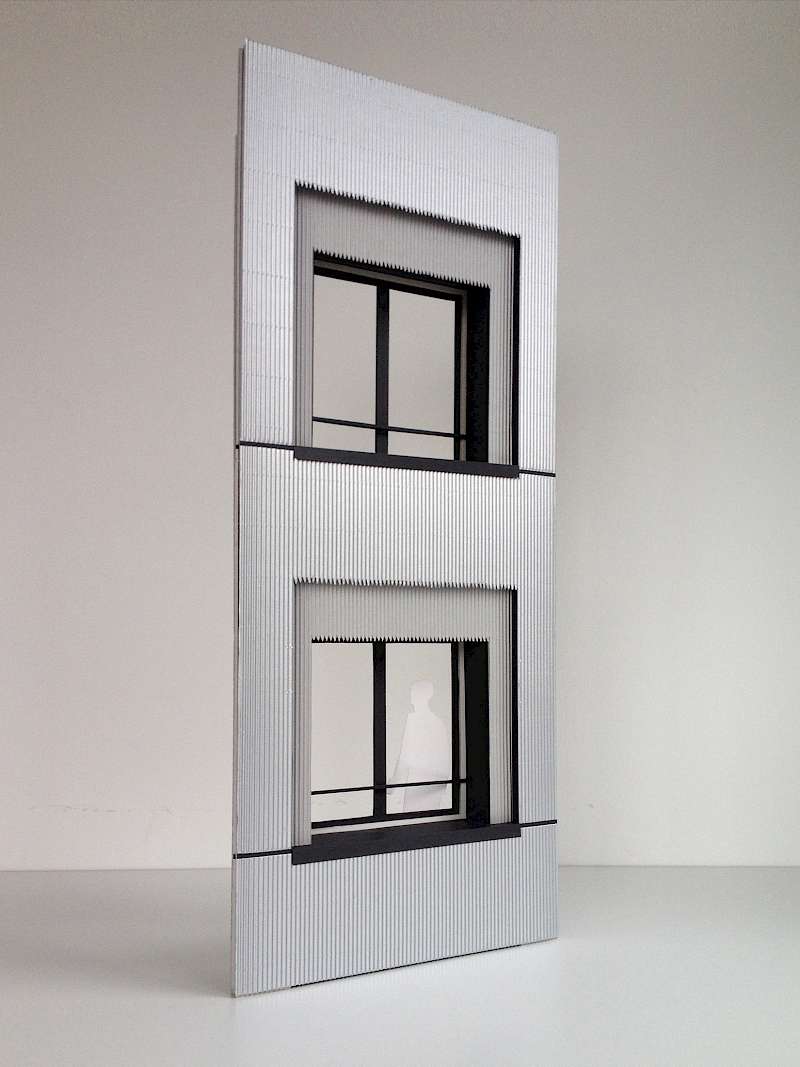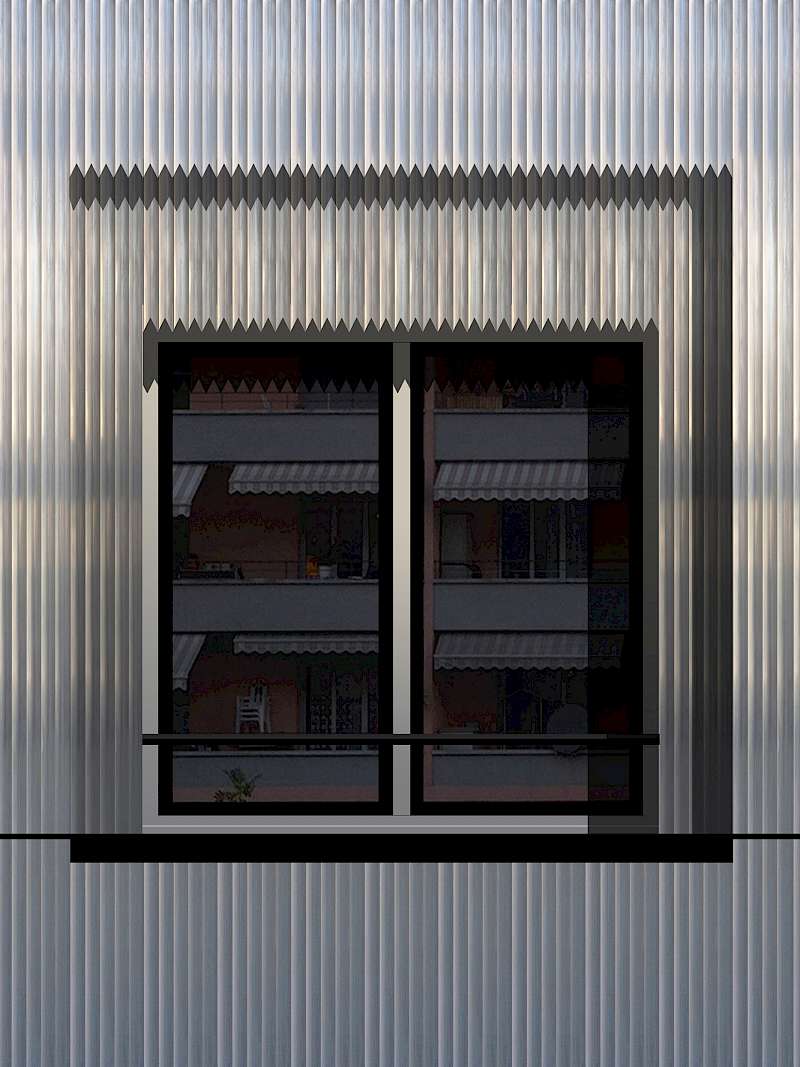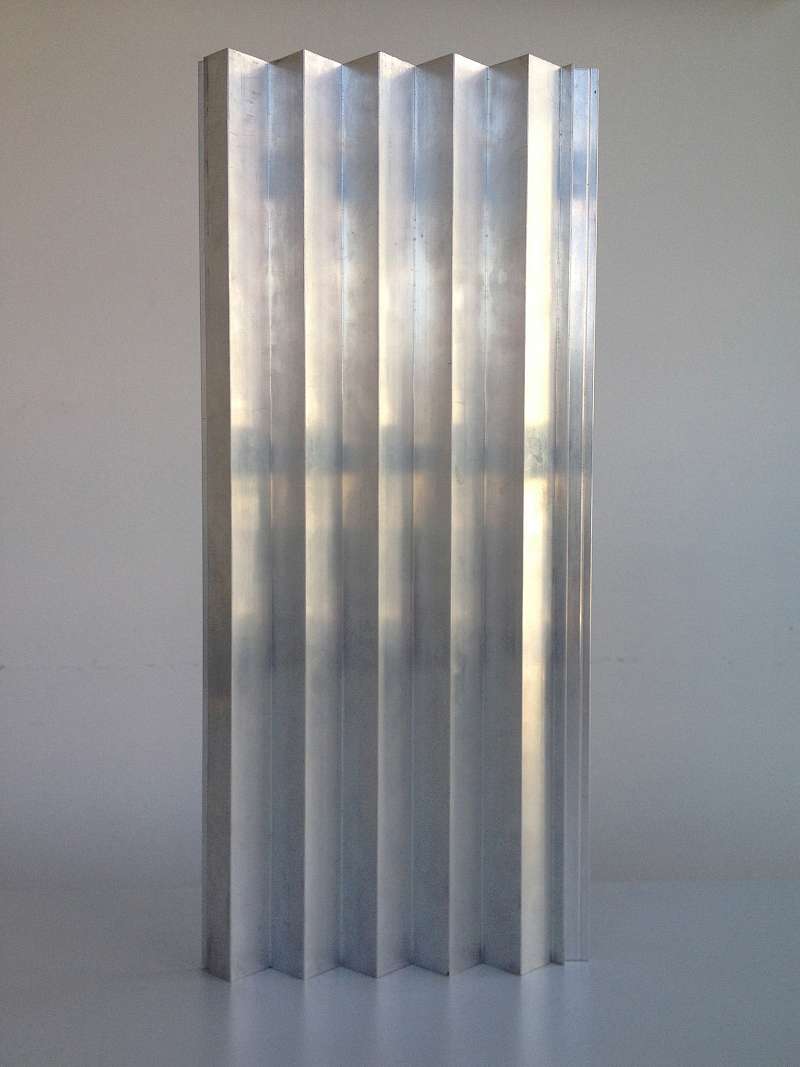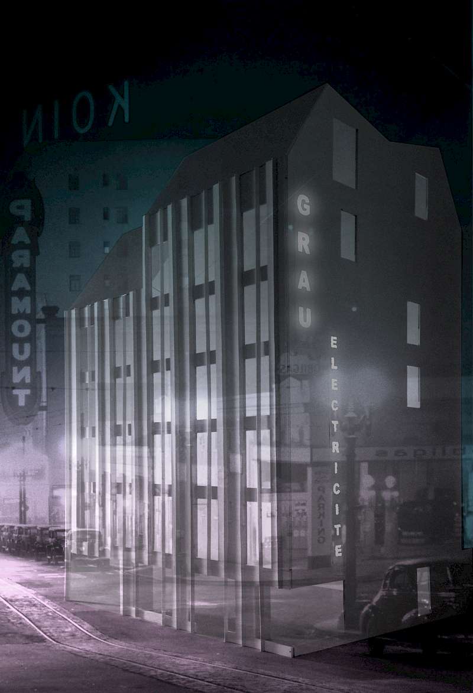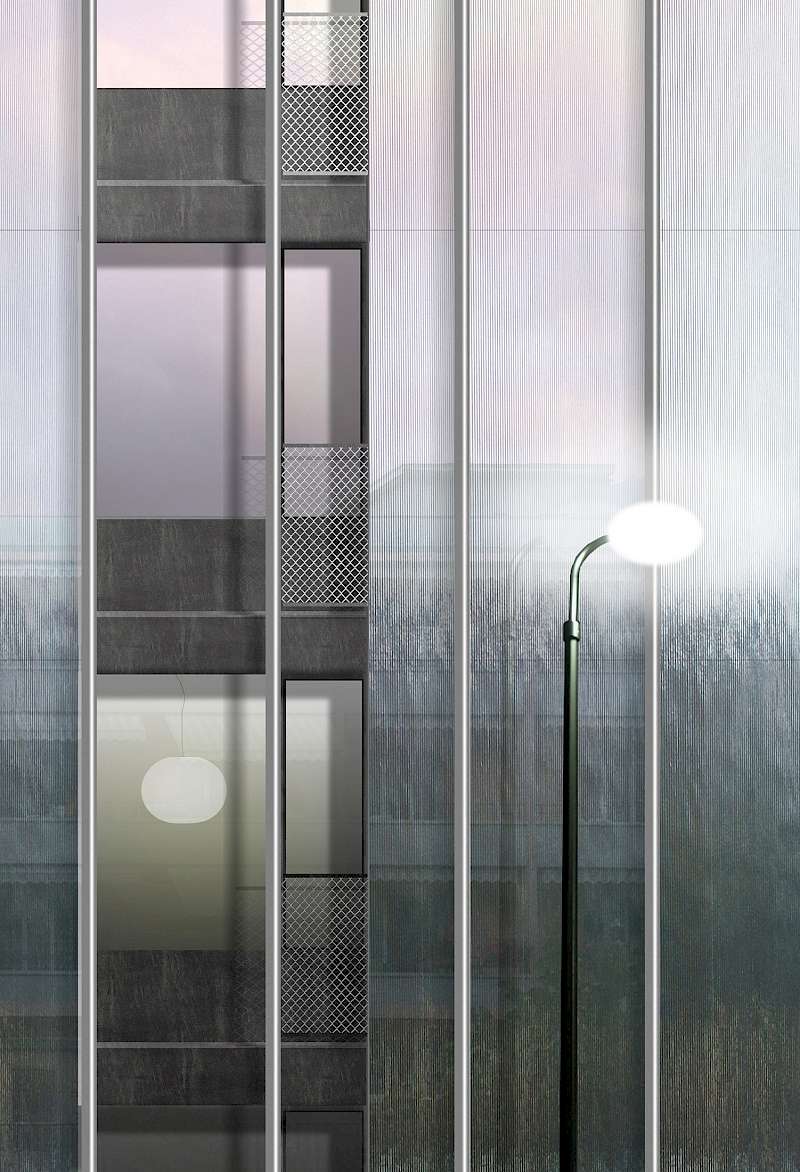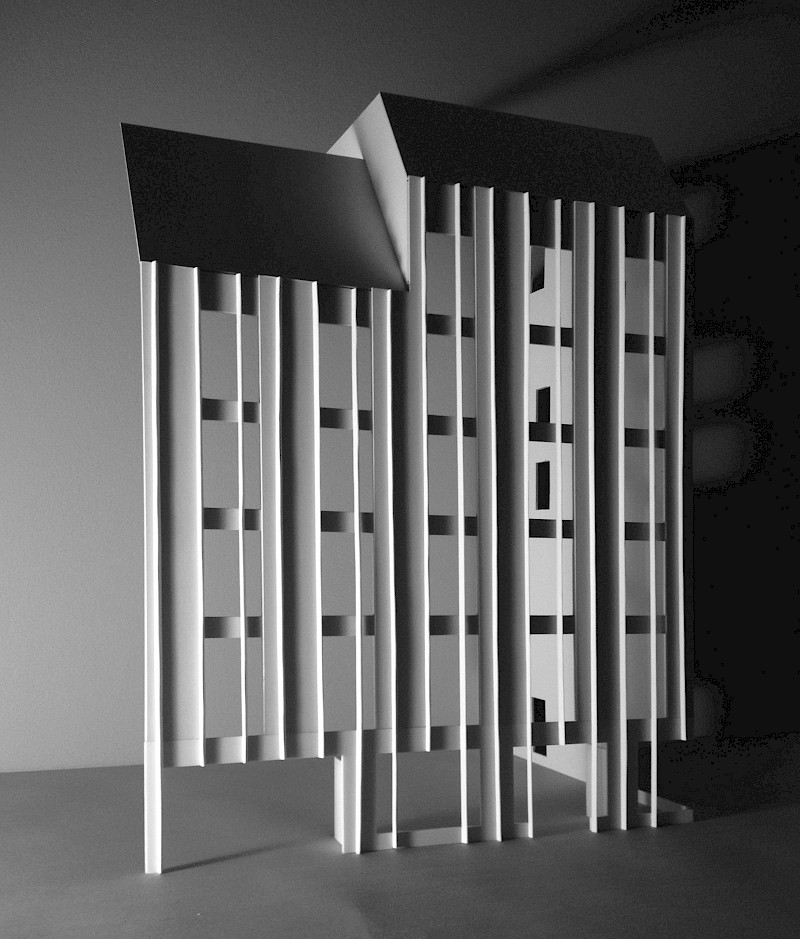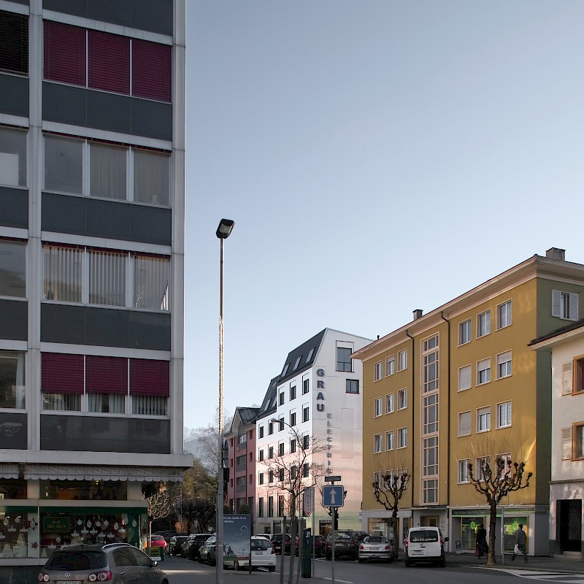
Grands Glariers 2
This commercial and residential building is constructed against the party wall of its neighbour from the 1980s. Together they form a fraction of the city; in a small town, which is currently discovering its urbanity. With its six levels of timber structure it is the highest construction of its type allocated to housing in the French-speaking part of Switzerland in 2016. The material is visible in the interior, with its exposed massive wooden slabs of the ceiling. The spans, which are adapted to this type of construction, bear on the central core, also built out of wooden panels and posts on the perimeter. The flexible floor plans accommodate ten units, which are accessed through the existing staircase of the adjacent building. The facade is sheathed with an extruded raw aluminium cladding, detailed with receding plans around the punched windows. The use of an industrial material contrasts with this traditional articulation and the classical composition of the street façade. The building oscillates between light and heavy, contemporary and old-fashioned. It aspires to make a metropolitan promise.
- Programme
- Housing and offices
- Location
- Monthey, VS
- Surface
- 2'152 m2 (SPB)
- Year
- 2013 - 2016
- Client
- Private
- Procedure
- Direct mandate
- Civil engineer
- Fornage SA
- Ingénieur sécurité
- Chabloz et partenaires SA
- Construction bois
- Morisod Construction SA
- Photography
- Eik Frenzel, Régis Golay, Robert Świerczyński, GayMenzel
