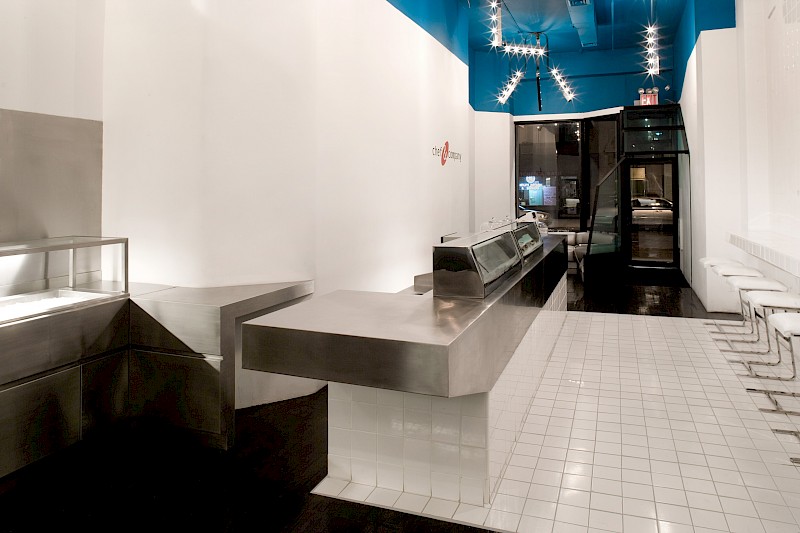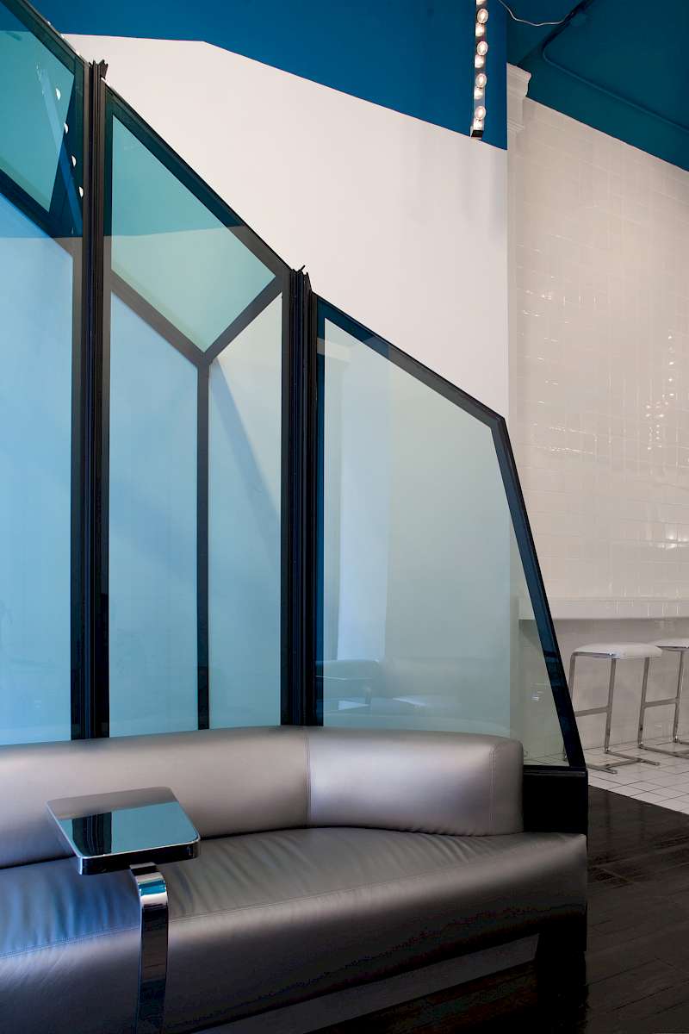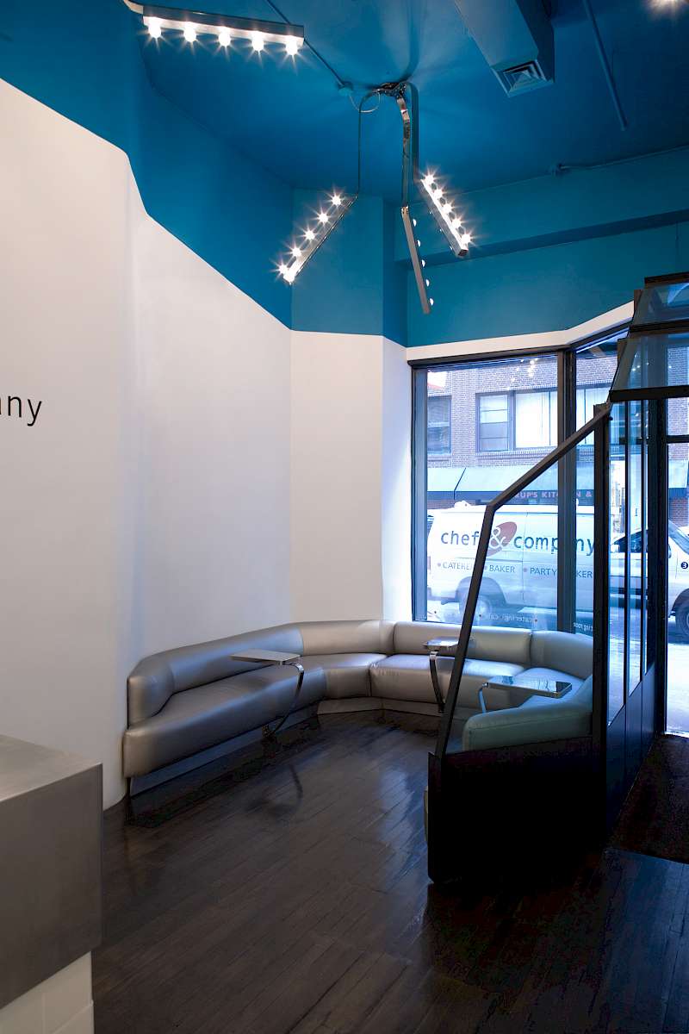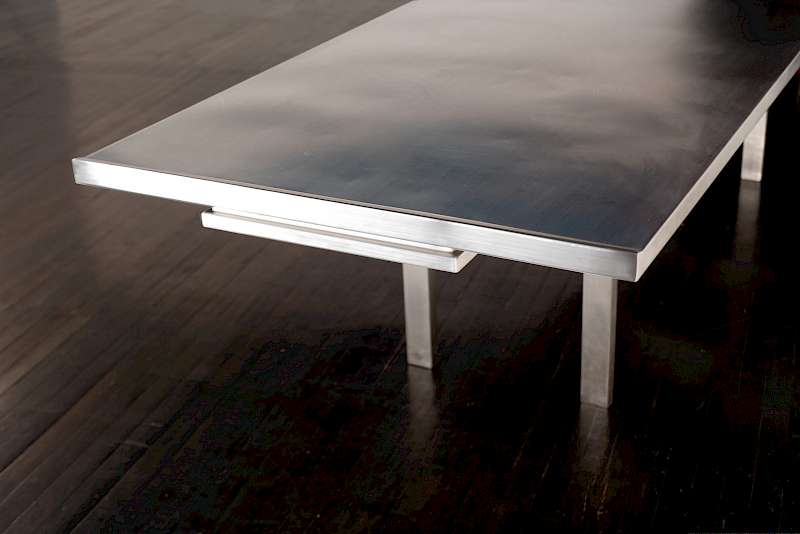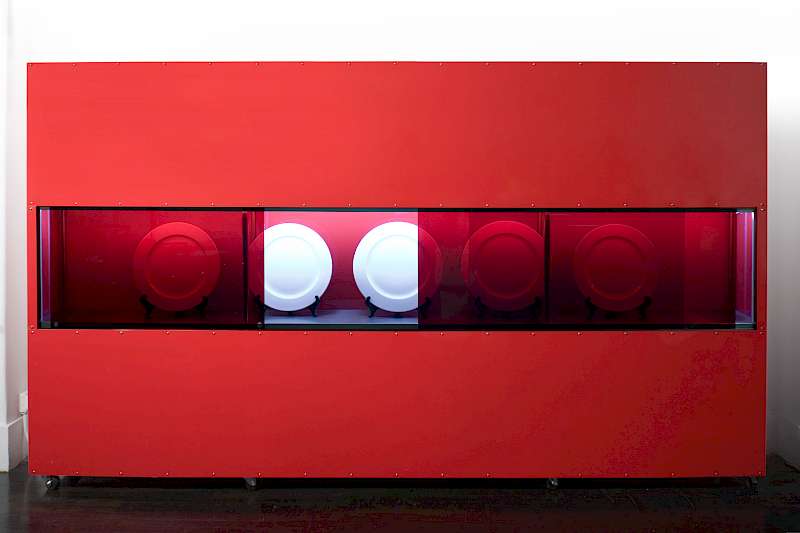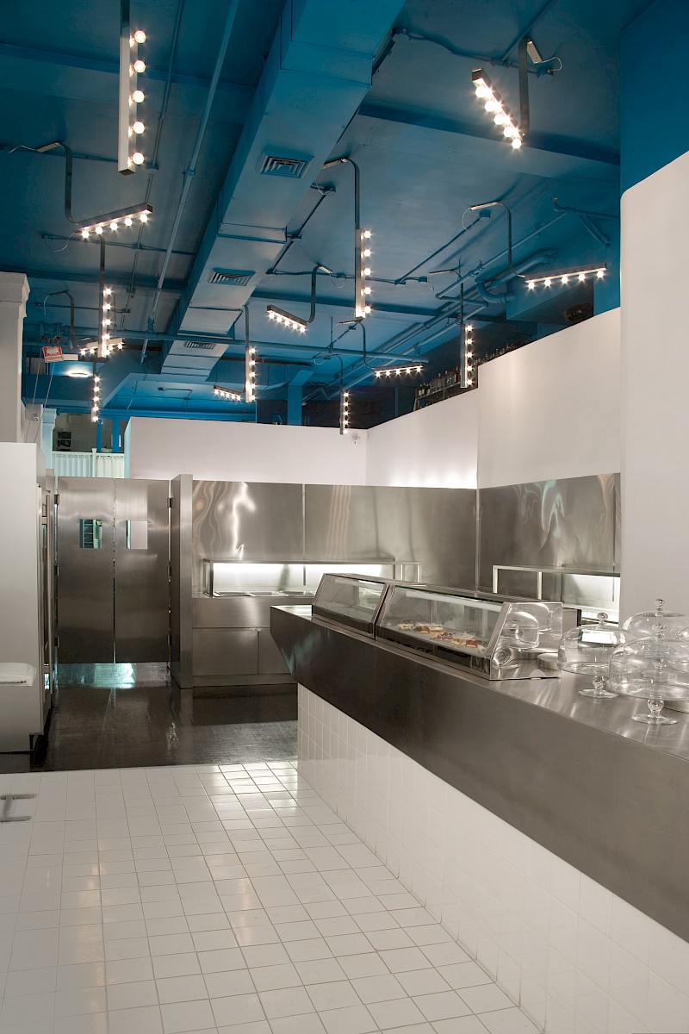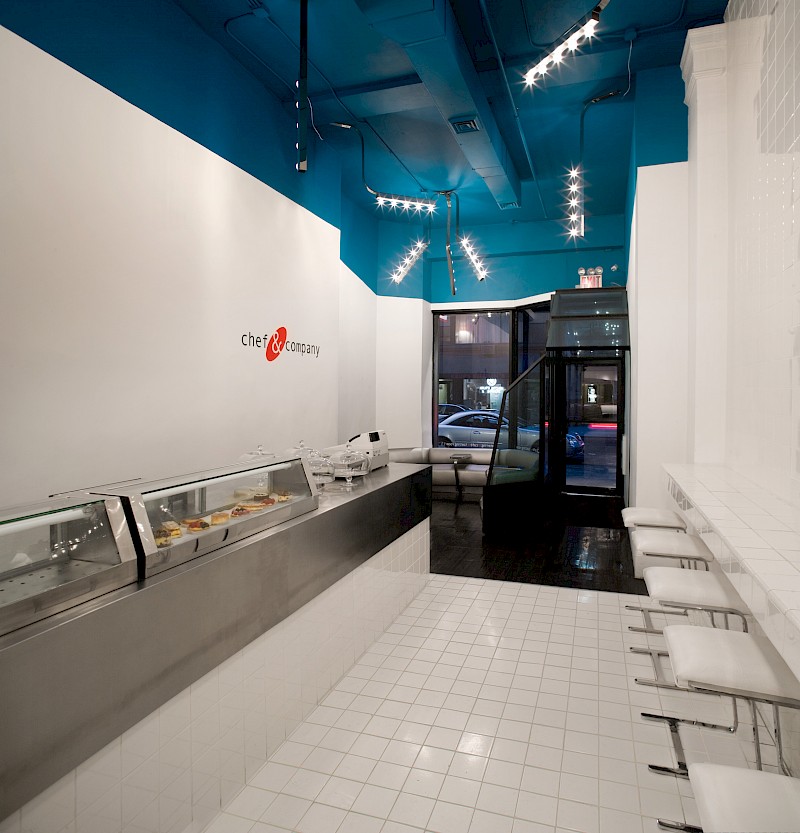
Chef & Company
Un traiteur sur la W18th Street à Manhattan
This project constitutes the first collaboration of Catherine Gay Menzel and Götz Menzel. We were asked to refurbish the commercial space on the groundfloor of a 19th century building in the Union Square neighbourhood in Manhattan, New York. The client, Jason Apfelbaum of Chef & Company, run a catering business, which entails a professional kitchen, preparation areas, staging areas, a tasting room, offices, and a public café. It was the clients wish to find a new balance for his space and to ensure a seductive street presence to display the Chef & Company quality of food and service. We understood the catering company’s café as a metaphoric window into the kitchen. To achieve this, we pulled an abstraction of the kitchen to the storefront. The publicly accessible space borrows the kitchen’s material language in the form of tile and stainless steel. The customer is in the kitchen.
The materials shift between the planar and the volumetric, creating zones of use. The central area is defined by a 15’-0’’ cascade of white tile that erupts into a chunky ceramic mass with a stainless steel cantilever which forms the main counter of the café. Materials and colors vary in the quality of their surfaces: from matte to reflective, from hard to soft. The hard stainless steel surfaces of the buffet area are echoed in the soft leather lounge seating that by shape and color alludes to metal. The white barstools disappear in a field of white tile. Mirror polished lounge tables merge with the blue ceiling above. Material mimicry occurs and color becomes independent of its support. One object steals the qualities of another.
- Programme
- Restaurant et cuisine professionelle
- Lieu
- 8 West 18th Street, New York, NY
- Année
- 2003 - 2005
- Maître d'ouvrage
- Jason Apfelbaum
- Procédure
- Mandat direct
- Photographe
- Peter Margonelli
