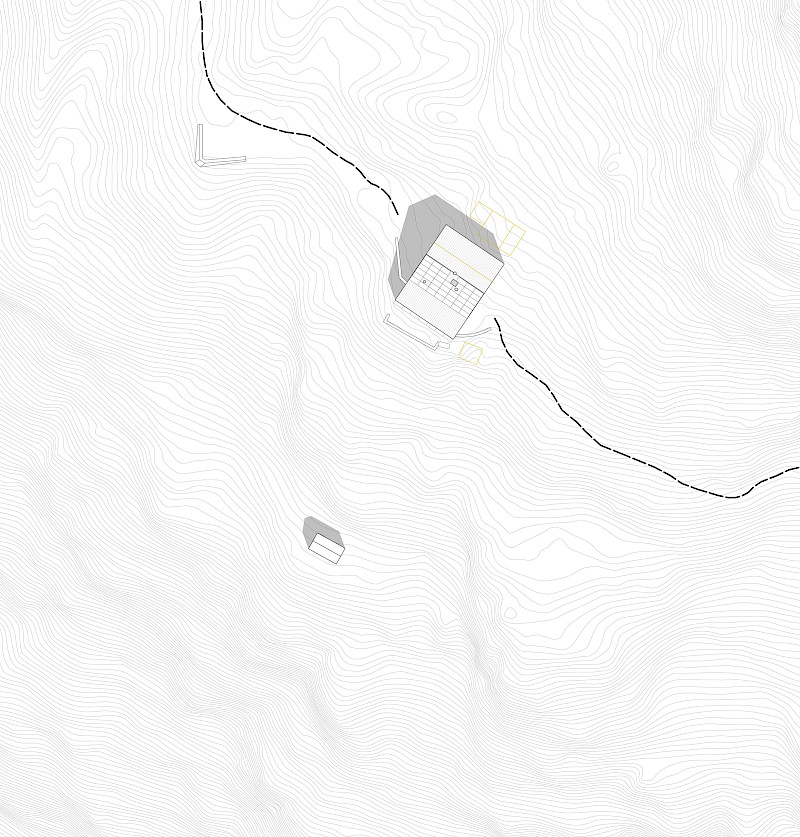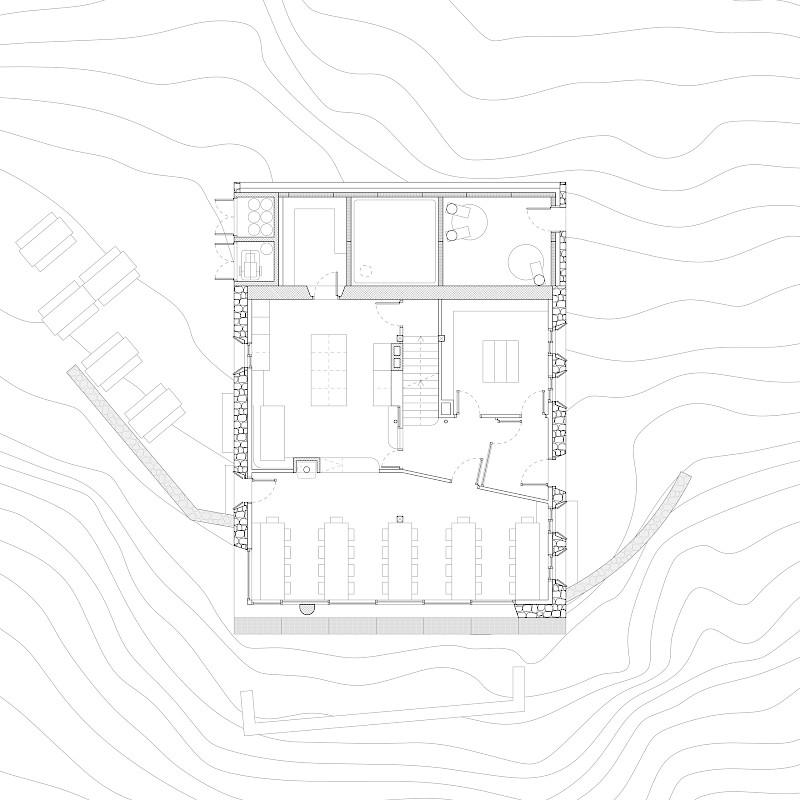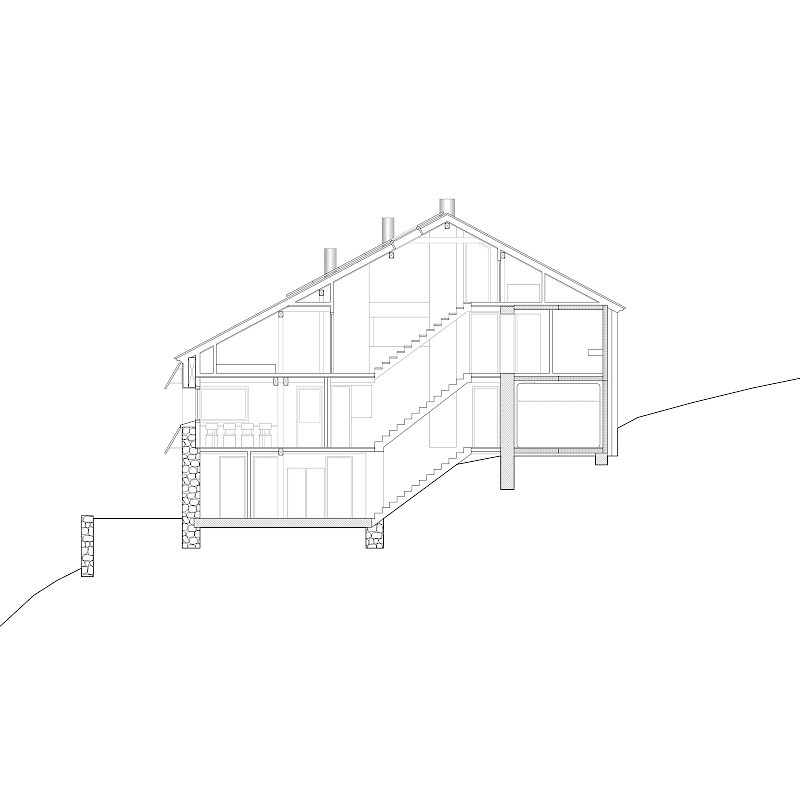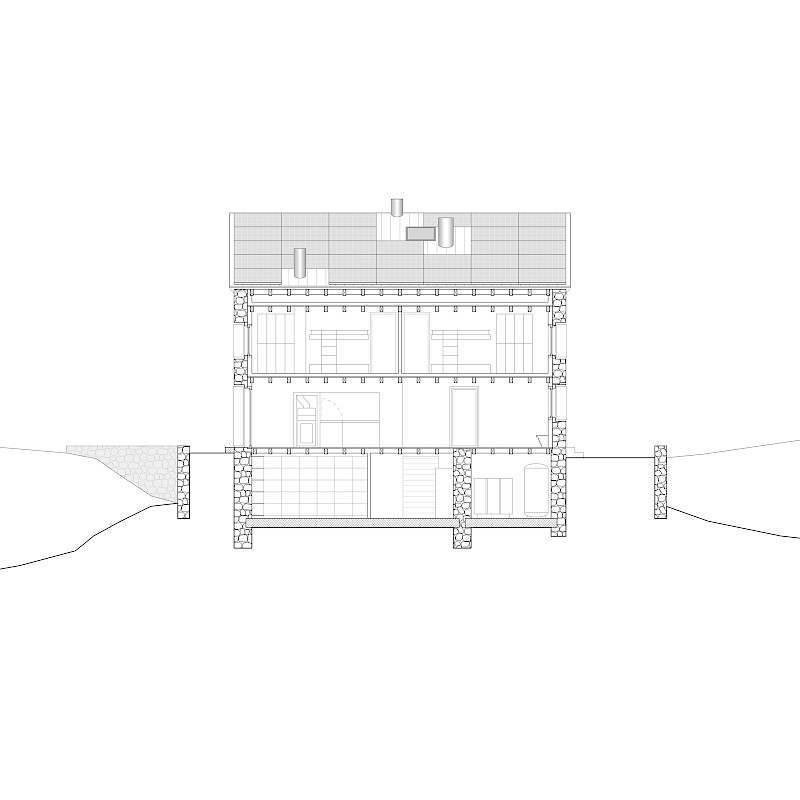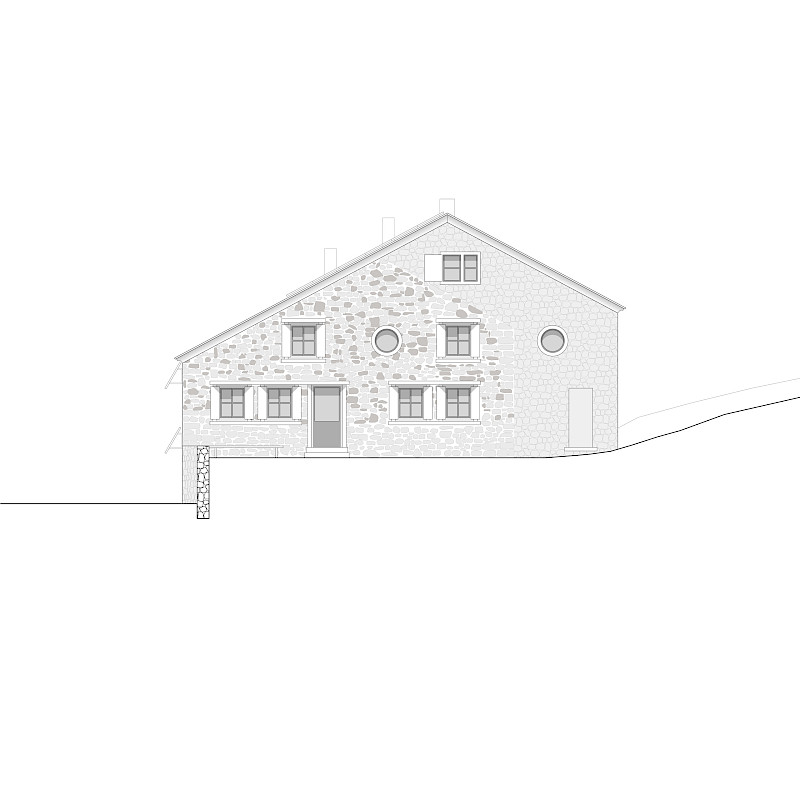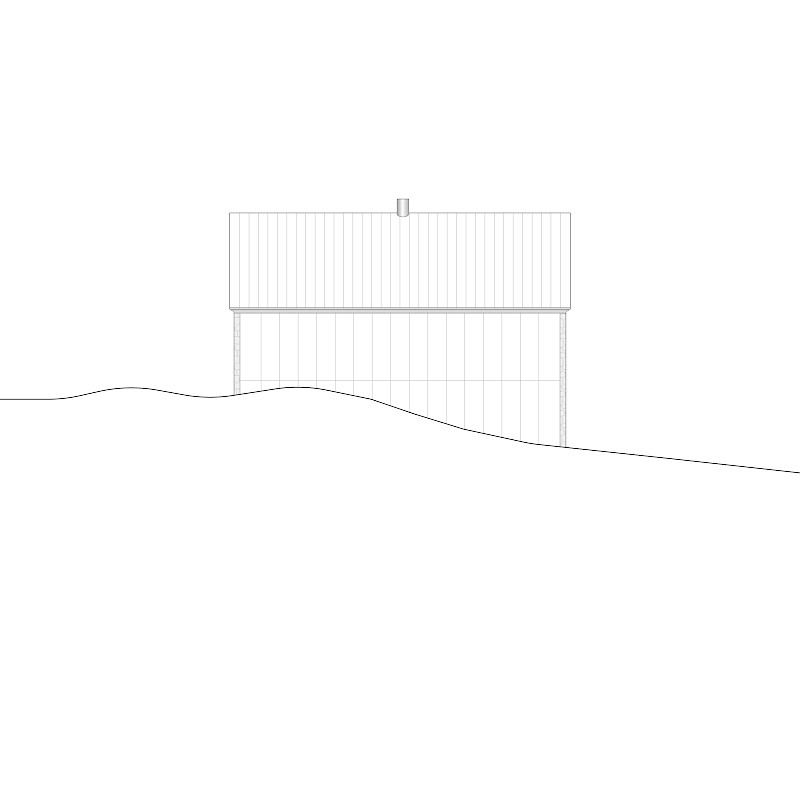
Cabane Oberaletsch
Projet lauréat
Perched above the Oberaletschgletscher in a UNESCO world heritage site, the Oberaletschhütte, owned by the Chasseral chapter of the Swiss Alpine Club, was the subject of an invited competition aiming to reorganize its spaces and update its sanitary and technical facilities. Our project entitled “Aile d’épervier” was retained by the jury for its modest expression and its position of continuity in relation with the existing building as well as the landscape.
The cabin’s volume is enlarged by homothety into the slope using a CLT panel construction rested against the existing anti-avalanche wall, and cladded in stones recovered from the demolition of surrounding annexes. This extension houses the required additional sanitary and technical surfaces, while generating a habitable volume in the roof for staff quarters. The formal and material ambiguity between old and new is in line with the cabin’s historical development and neutralizes the intervention at the scale of the landscape.
The entrance is relocated to its original position along the South-East façade, where it distributes directly a new central vertical circulation leading to the sleeping quarters, as well as the refectory. The latter is repositioned on the South-West façade, gaining access to the North-Western terrasse sheltered from the wind. A large horizontal window is proposed to maximize its breathtaking view onto the glacier and surrounding peaks.
- Programme
- Mountain hut
- Location
- Oberaletsch, VS
- Year
- 2024 -
- Client
- CAS Chasseral
- Procedure
- Concours sur invitation
