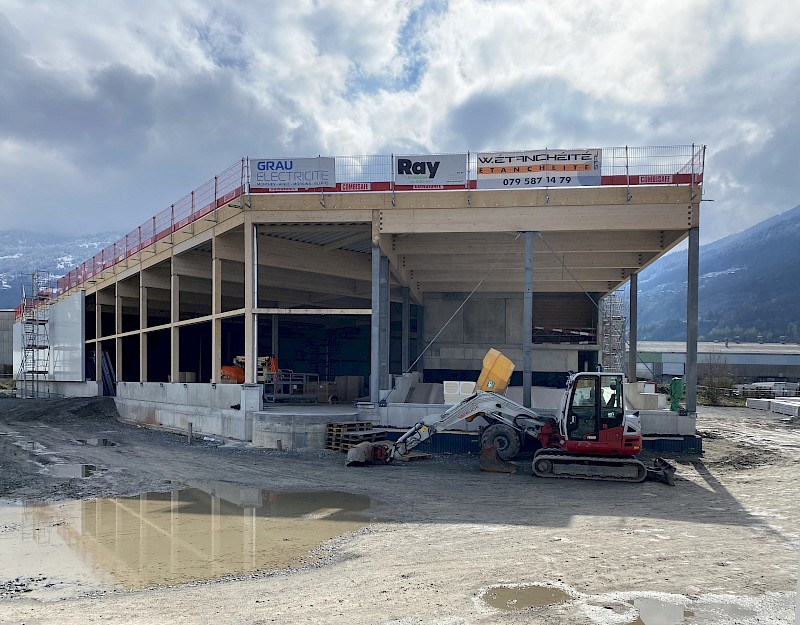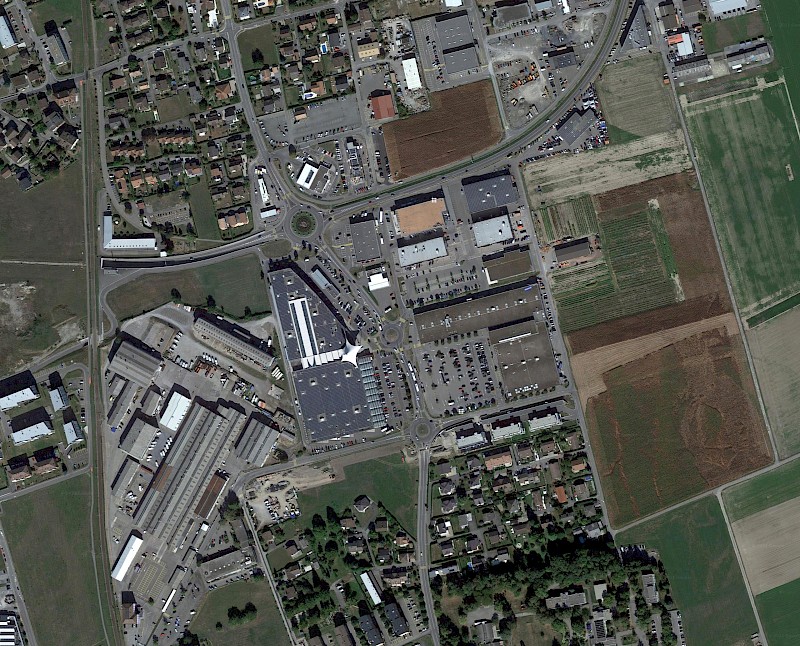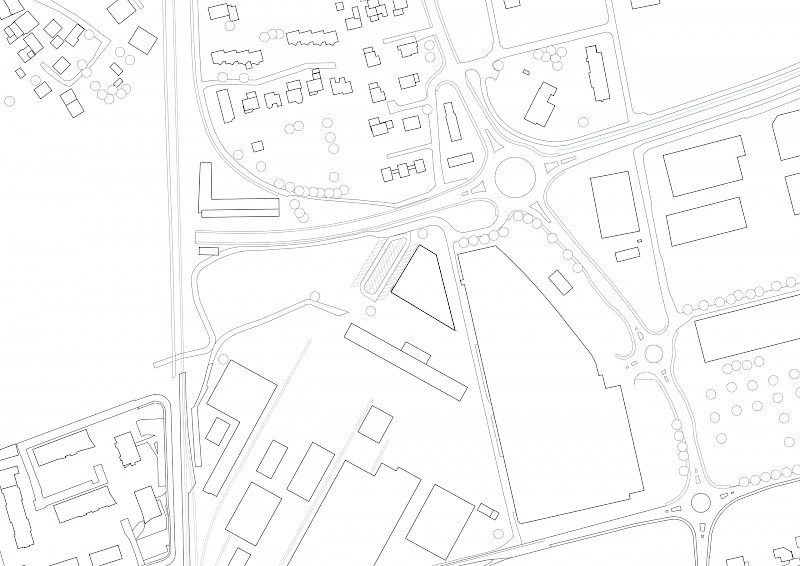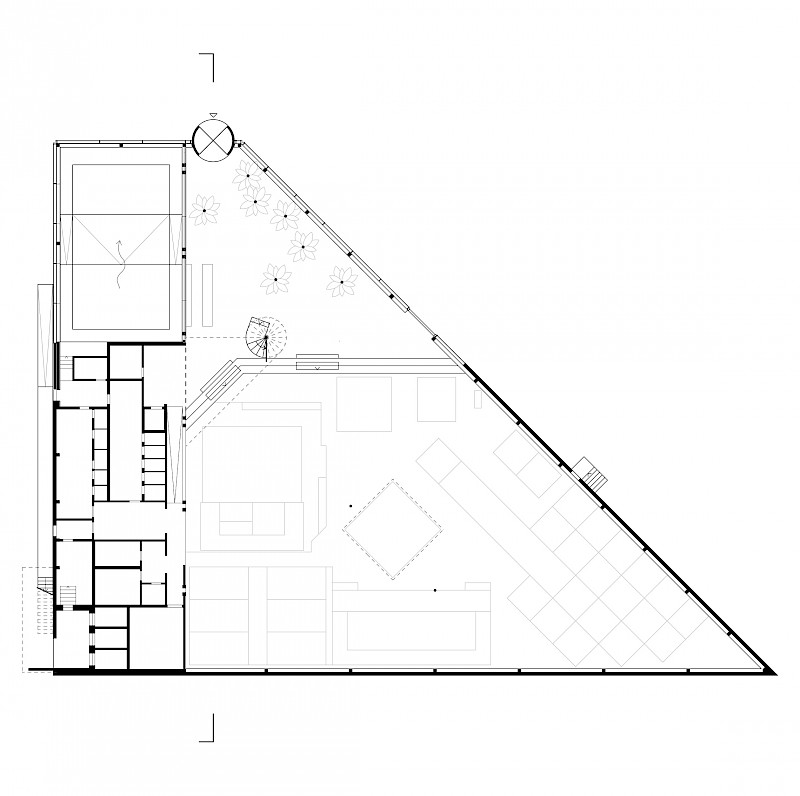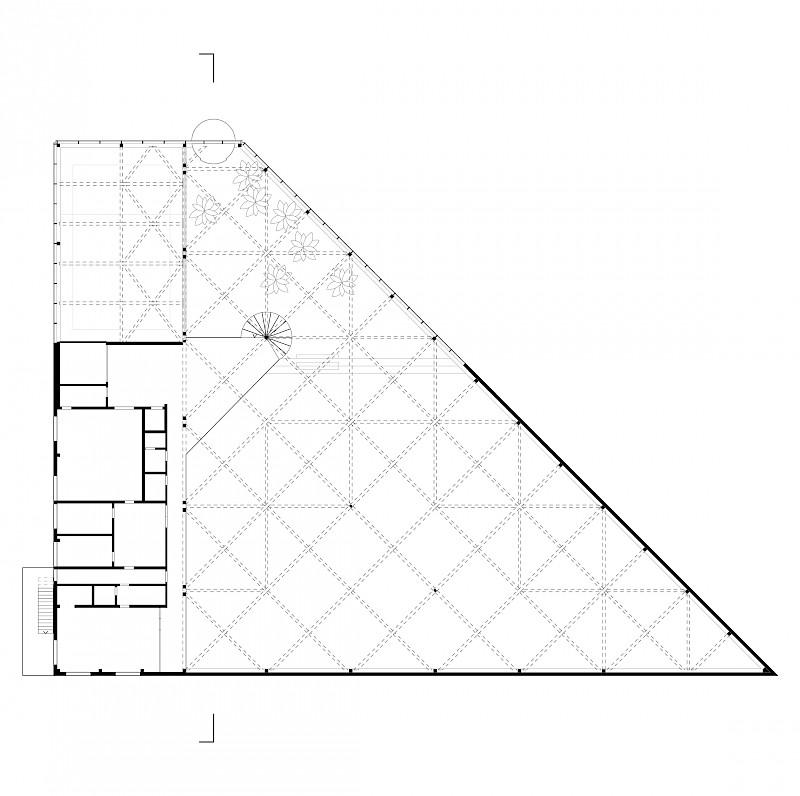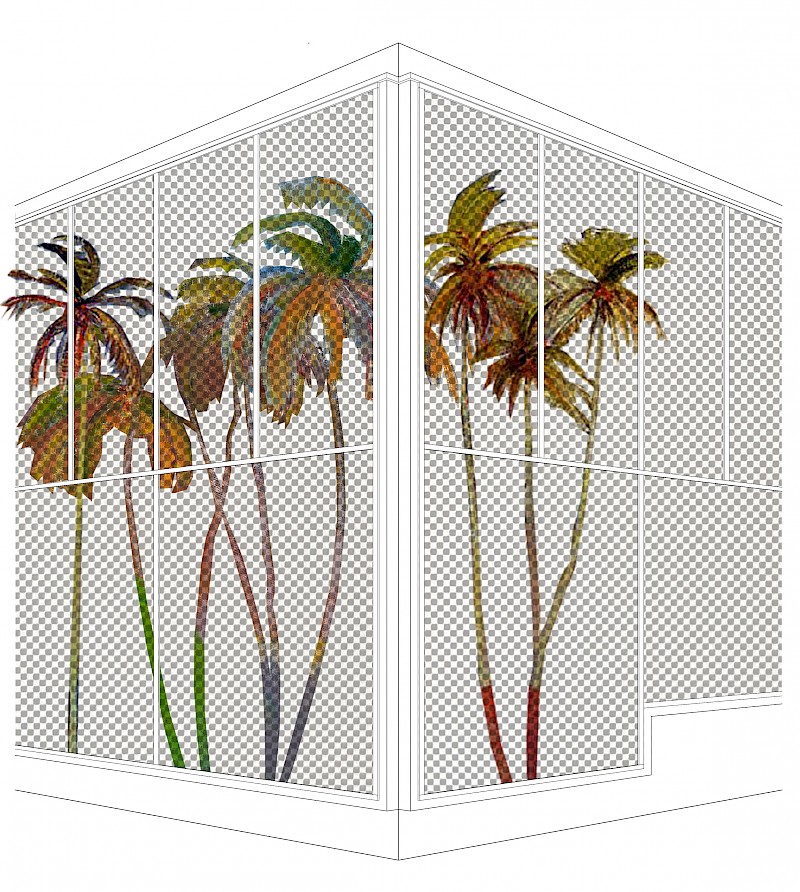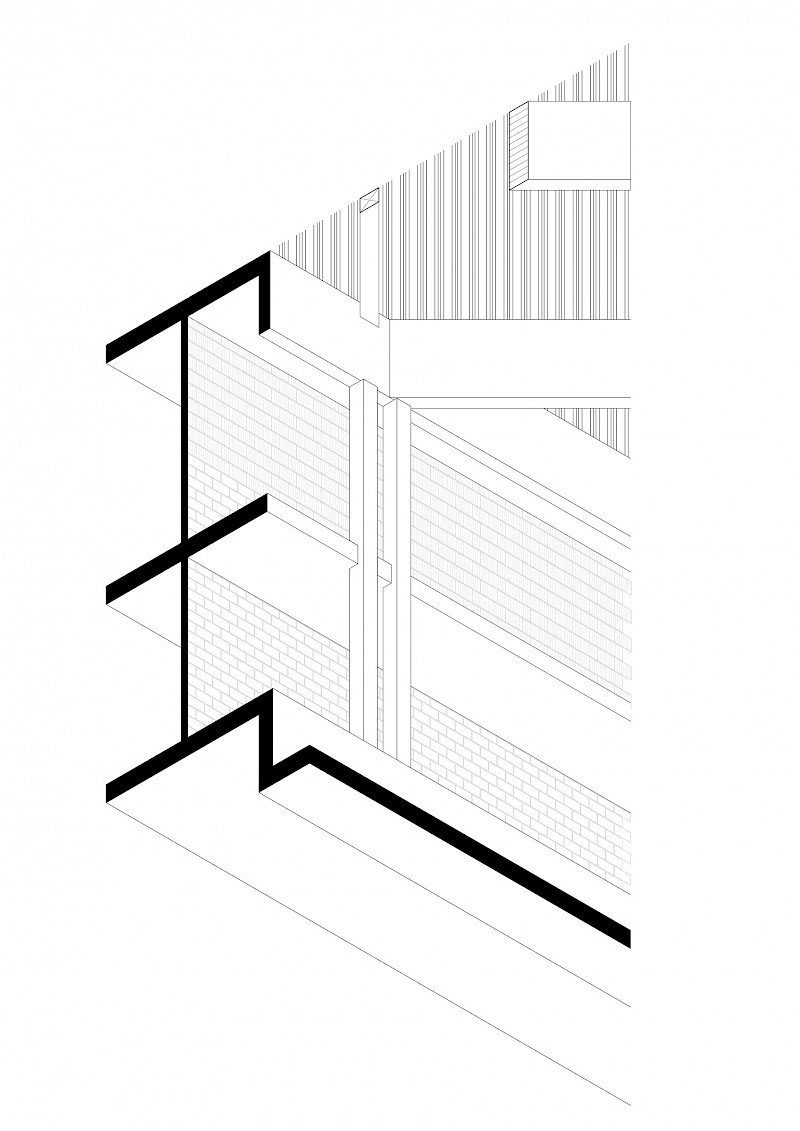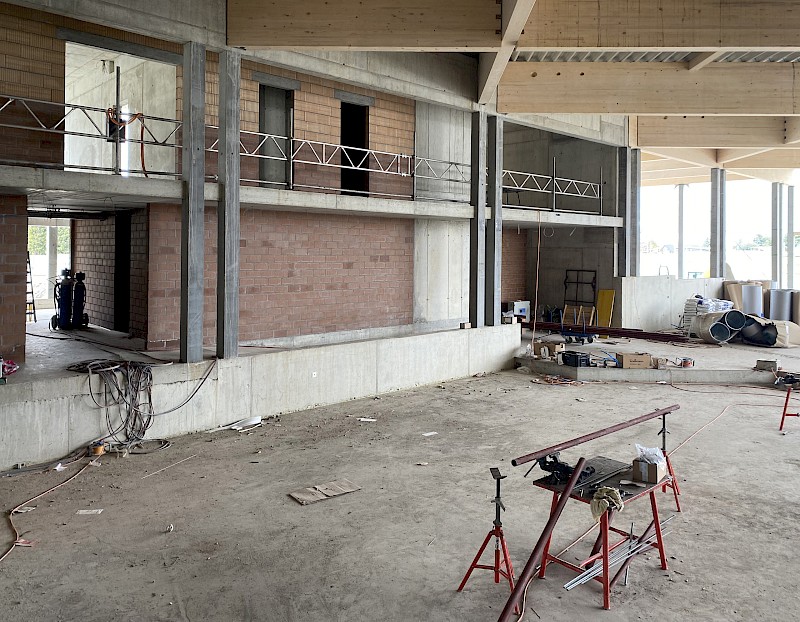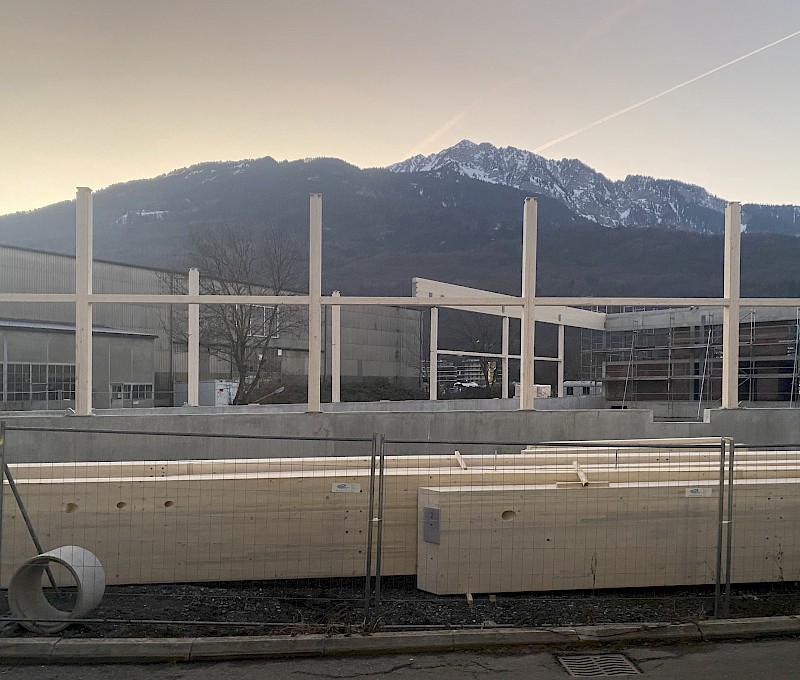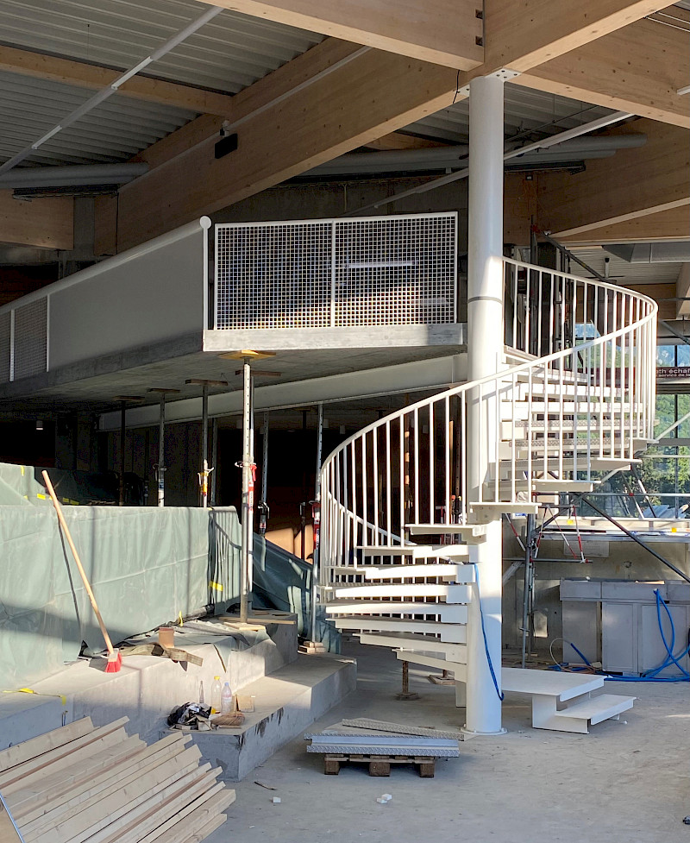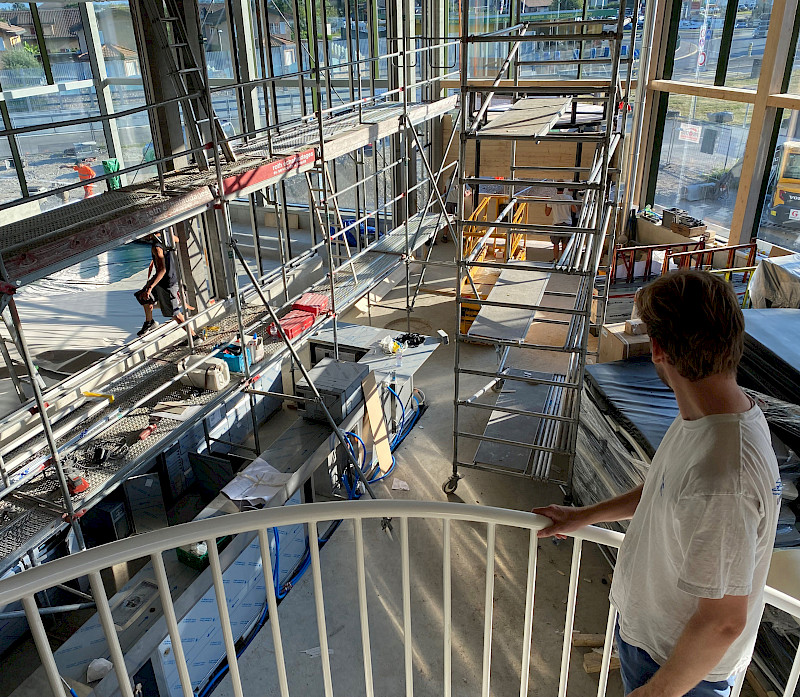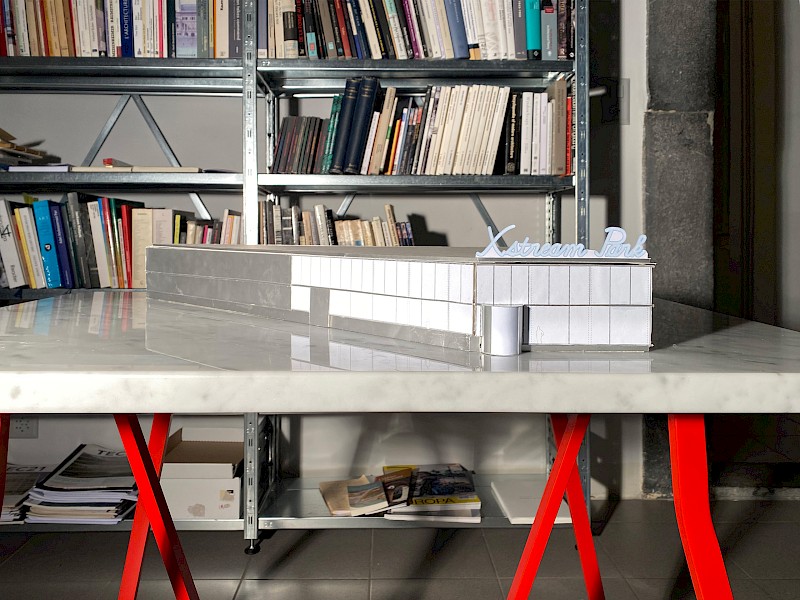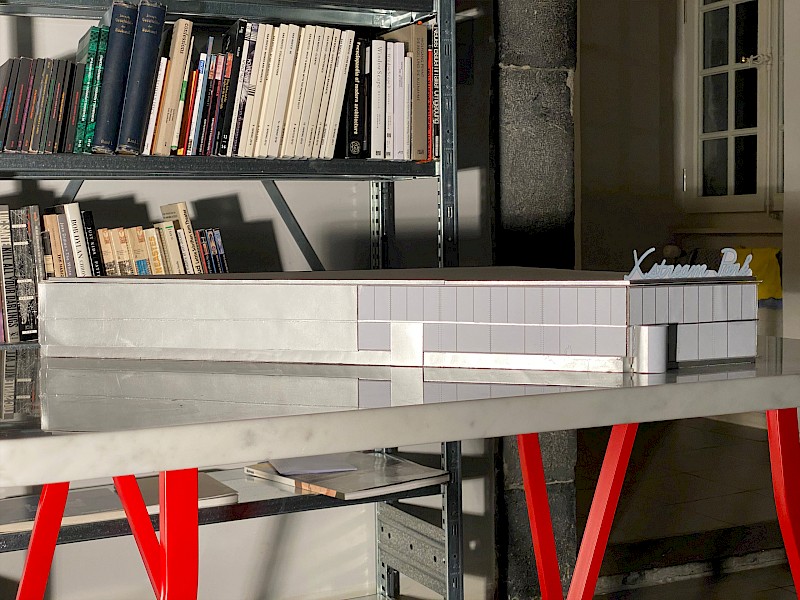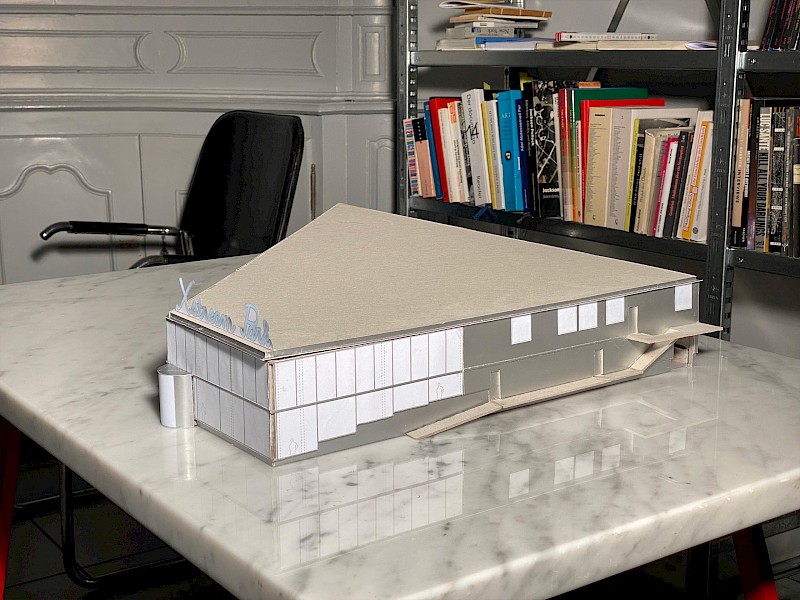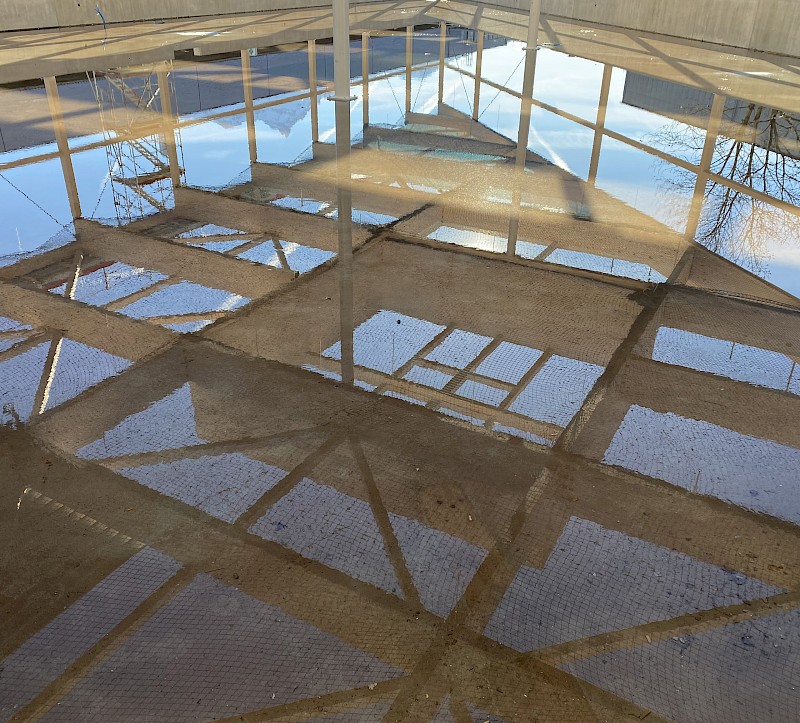
Xstream Park
The industrial type hall inscribes itself in the typical context of the periphery: a shopping area, petrol stations, a McDonald's, a former industrial site, single-family houses, agricultural fields and congested traffic arteries. The prism based on a rectangular trapezoid is the result of the two geometries that converge on the plot. Its short side facing the roundabout has an almost classical façade. Behind the glazing, palm trees can be seen, evoking a greenhouse or a Hawaiian landscape: a surf installation and 800m2 of trampolines are foreseen in the interior. Construction makes use of a panoply of materials according to where they are implemented and their distinct properties: Laminated wood beams reside on timber, steel and concrete posts, interior partitions are of glass, brick and sheetrock. This pragmatic yet controlled use of materials generates an elaborate amalgam.
- Programme
- Wave surfer, trampolines
- Location
- Collombey
- Surface
- 1'850 m2
- Year
- 2018 - 2022
- Client
- Private
- Procedure
- Direct mandate
- Civil engineer
- Bonvin & Partners
- Construction site management
- Bonvin & Partners
